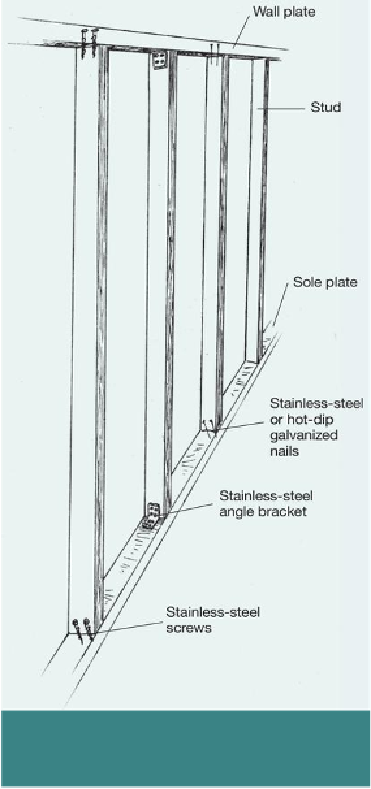Civil Engineering Reference
In-Depth Information
Figure 5.
The basic frame, showing alternative
methods of fixing the studs to the sole and wall
plates.
The section size of the studs depends on the load they are taking, the height they extend to
and other aspects of the frame design, such as whether a particular spacing is desired, for
example to tie in with floor joist spacing. A 100mm x 50mm stud is usual for single-storey
buildings, while a two-storey building normally requires 150mm x 50mm studs.

Search WWH ::

Custom Search