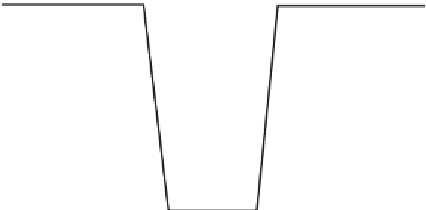Civil Engineering Reference
In-Depth Information
36"
Joist top bars
Slab bars
12
Bottom bars
30" clear
30" clear
6"
Figure 3-17 Joist Section (Example 3.8.1)
Maximum bar spacing for an interior exposure and
3
/
4
-in. cover will be controlled by
provisions of ACI 7.6.5
s
max
= 3h = 3(3.5) = 10.5 in. < 18 in.
From Table 3-6: Use No.3 @ 10 in. (A
s
= 0.13 in.
2
/ft)
(b)
Bottom bars in end spans:
A
s
= 41.1/(4
18.25) = 0.56 in.
2
Check rectangular section behavior:
a = A
s
f
y
/0.85 ›b
e
= (0.56
60)/(0.85
4
36) = 0.27 in. < 3.5 in. O.K.
c
From Table 3-5: Use 2-No.5 (A
s
= 0.62 in.
2
)
Check
ρ
= A
s
/b
w
d = 0.56/(6
18.25) = 0.005 >
ρ
min
= 0.0033
O.K.
(c)
Top bars at first interior beams:
A
s
= [56.3/ (4
18.25) = 0.77 in.
2
]/3 = 0.26 in.
2
/ft
From Table 3-6, with s
max
= 10.5 in.:
Use No.5 @ 10 in. (A
s
= 0.37 in.
2
/ft)































































Search WWH ::

Custom Search