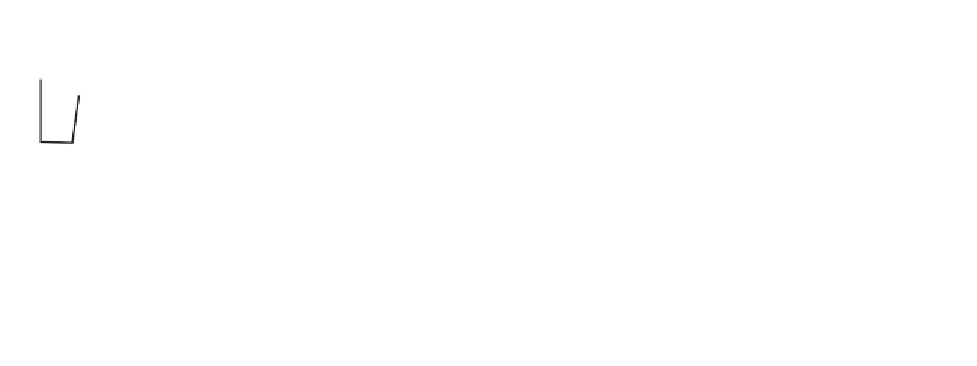Civil Engineering Reference
In-Depth Information
(d)
Bottom bars in interior spans:
A
s
= 34.6/(4
18.25) = 0.47 in.
2
From Table 3-5: Use 2-No.5 (A
s
= 0.62 in.
2
)
(e)
Top bars at interior beams:
A
s
= [50.4/(4
18.25) = 0.69 in.
2
]/3 = 0.23 in.
2
/ft
From Table 3-6, with s
max
= 10.5 in.:
Use No.4 @ 10 in. (A
s
= 0.24 in.
2
/ft)
(f)
Slab reinforcement normal to ribs (ACI 8.13.6.2):
Slab reinforcement is often located at mid-depth of slab to resist both positive and negative moments.
Use M
u
= w
u
˜
n
2
/12 (see Fig. 2-5)
= 0.19(2.5)
2
/12 = 0.10 ft-kips
where w
u
= 1.2(44 + 30) + 1.6(60) = 185 psf = 0.19 kips/ft
˜
n
= 30 in. = 2.5 ft (ignore rib taper)
With bars on slab centerline, d = 3.5/2 = 1.75 in.
A
s
= 0.10/4(1.75) = 0.015 in.
2
/ft (but not less than required temperature and shrinkage
reinforcement)
From Table 3-4, for a 3
1
/
4-
in. slab: Use No.3 @ 16 in.
Note: For slab reinforcement normal to ribs, space bars per ACI 7.12.2.2 at 5h or 18 in.
Check for fire resistance: From Table 10-3, required cover for fire resistance rating of
1 hour =
3
/
4
-in. O.K.
Sym about
L
9'-9"
9'-9"
7'-11"
#3 @ 10"
#3 @ 16" (typ)
#4 @ 10"
3.5"
1-#5
1-#5
16"
6"
1-#5
1-#5
0"
3'-5"
3'-5"
˜
n
= 27.5'
30'-0"
3'-0"
˜
n
= 27.0'
1'-
8
"
8"
30'-0"
End Span
Interior Span (Typ)
Figure 3-18 Reinforcement Details for 30 in. Standard Joist Floor System [Building #1—Alternate (1)]

































































































Search WWH ::

Custom Search