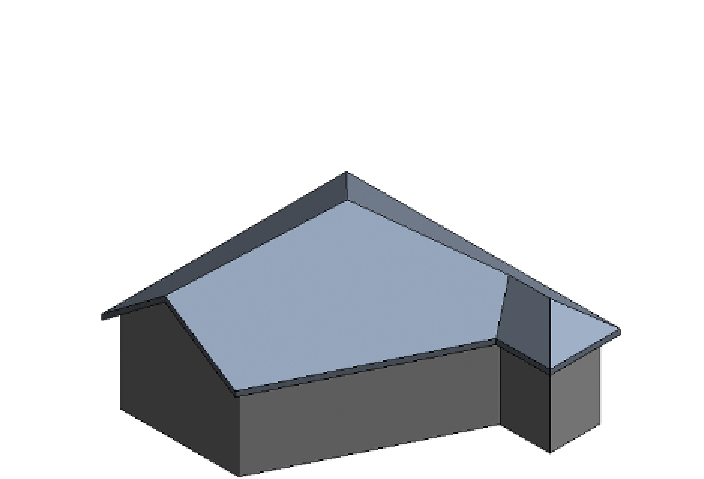Graphics Programs Reference
In-Depth Information
7.
Finish the sketch, and the results resemble Figure 3.27. Because the
walls were previously told to attach to the roof, a gable condition is
created.
Figure 3.27
Removing a defined slope
8.
Reenter sketch mode, and enable Defines Slope for the same gable
sketch line.
9.
Select the sketch line, and locate the option Plate Offset From Base in
the Properties palette. Change the value to
6
′
-
0
″
(
1800
mm) and fin-
ish the sketch.
Notice that the roof edge is offset from the base and the slope
starts at the offset dimension. This is another powerful approach to
modify the roof shape.
adding Ceilings
Ceilings in Revit Architecture are easy to place as well as modify. As you
move the walls, the ceiling associated to those walls will stretch to fit the
new conditions. There are two different tools to create ceilings in Revit
Architecture:
automatic Ceiling tool
The Ceiling tool is on the Build palette of the
Architecture tab. When you select the tool, the default condition is Automatic
Ceiling. This means that as you hover over a space, Revit Architecture will
attempt to find the boundary of walls.















Search WWH ::

Custom Search