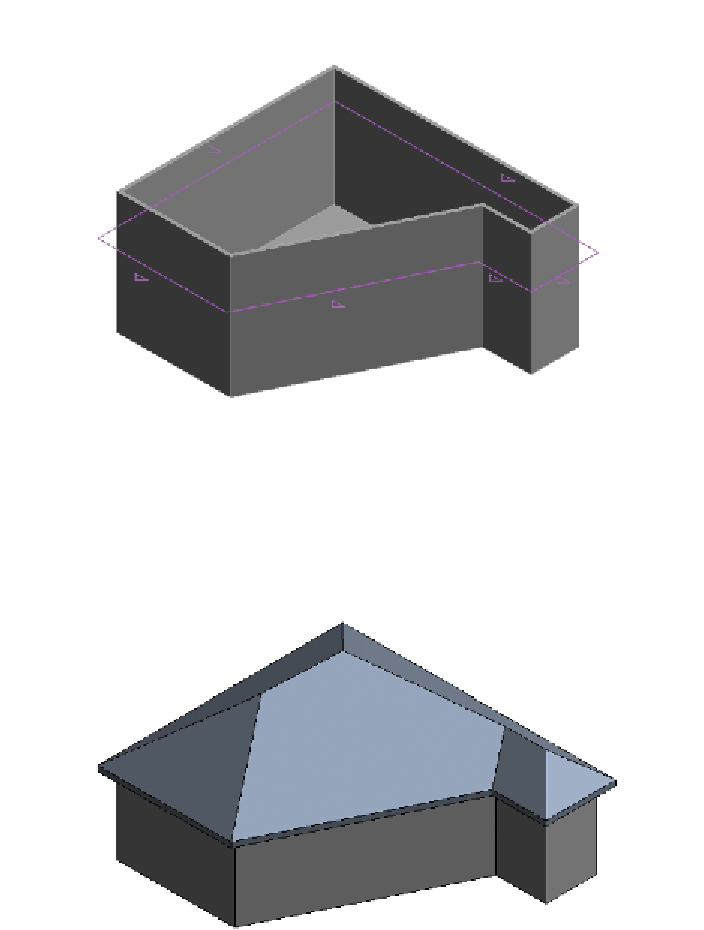Graphics Programs Reference
In-Depth Information
Figure 3.25
Offsetting the roof sketch and defining slopes
5.
Finish the sketch. Initially, the edges of the wall extend beyond the
overhang of the roof. Select all the exterior walls (use the Tab key),
and then select the Attach Top/Base option on the Modify | Walls tab.
Click the roof to attach it, and the result resembles Figure 3.26.
Figure 3.26
Attaching the walls to the roof
6.
The great thing about attaching walls is that if the roof's angle or
slopes change, the walls will automatically react to the new condi-
tion. To test this, select the roof and click Edit Footprint to reenter
sketch mode. Remove the Defines Slope option for one of the edges.
















Search WWH ::

Custom Search