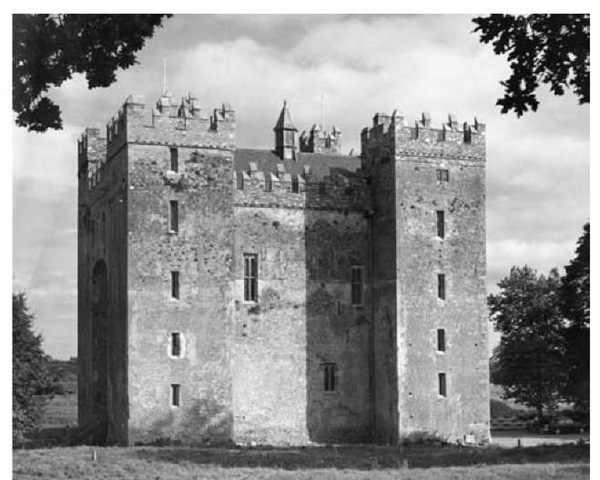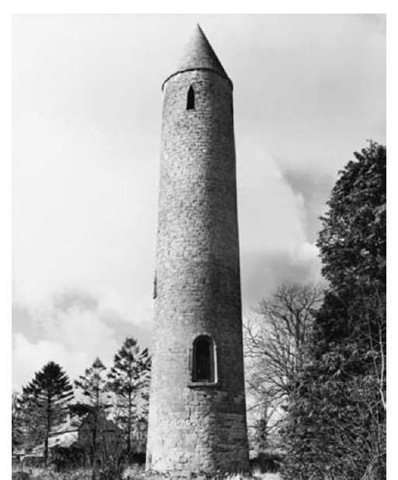Early Medieval
Most of the architecture that survives from earlier-medieval (pre-twelfth-century) Ireland was ecclesiastical in nature, and most of the individual buildings that still stand to an appreciable height were churches. One of the enduring puzzles about Ireland’s rich Christian civilization at this time is that these churches were buildings of almost willful simplicity; the skill and energy invested in manuscript illumination, the production of metalwork, and the carving of High Crosses were rarely deployed to provide an appropriately sumptuous architectural setting for worship.
The churches, most of which probably date from the tenth or eleventh centuries, are invariably single-cell structures of small size, with linteled west-end doors, limited fenestration, and no architectural sculpture; some of them have antae, pilaster-like projections of the side walls past the end walls, which most writers believe to have supported the end-timbers of the roofs.
There is also evidence for timber churches in early-medieval Ireland. Some of the written accounts, such as Cogitosus’s seventh-century Life of St. Brigit, suggest carpentered and ornamented buildings of considerable design sophistication, but we have no independent test of the accuracy of such accounts; significantly perhaps, the timber churches identified in archaeological excavation were simple post-built structures.
Bunratty Castle, Co. Clare.
Timahoe Round Tower, Co. Laois.
Round towers, or cloigtheacha ("bell-houses"), as the annalists described them, first appeared on church sites in the tenth century and continued to be built to the same basic design into the later 1100s. Distinctively tall, narrow, and elegant, they represent a triumph of the native mason’s craft in the face of a difficult technical challenge.
Romanesque
The second half of the eleventh century saw the emergence in western Europe of Romanesque architecture, a complex stylistic movement with explicit formal and iconographical references to earlier Roman architecture. Irish church-builders were clearly aware of these developments, and by 1100 some of the characteristic elements of the tradition—round arches and barrel vaults—were beginning to appear there. In the early twelfth century a distinctively indigenous Romanesque tradition, borrowing heavily from the chevron-rich Anglo-Norman Romanesque, developed in Munster, eventually diffusing across the island by the end of the century. Churches are the only surviving representatives of this architectural tradition; given the importance of secular patronage in church-building, contemporary high-status residential architecture was also Romanesque. Cormac Mac Carthaig’s eponymous church at Cashel (1127-1134) is the most substantial survival, but it may always have been an exceptional building. Most of the other churches of the period were of simple plan and unsophisticated superstructure, their portals and chancel arches being the only parts embellished with Romanesque motifs; key works include the portals at Killeshin (c. 1150) and Clonfert (c. 1180). The Cistercians independently introduced their own Burgundian version of Romanesque into Ireland in the mid-twelfth century.
The Anglo-Norman invasion did not mark the end of Romanesque building in Ireland. Rather, there was a late flowering of the style in Cistercian and Augus-tinian monastic churches founded in the lands of the Ua Conchobair kings and their subordinates to the west of the Shannon. Indeed, the Anglo-Normans themselves were more familiar with Romanesque than Gothic at the time of their arrival, since Gothic was only starting to take root in England and Wales in the late twelfth century. The Romanesque transepts of Christ Church Cathedral, for example, were built by their masons, while the halls and donjons in a number of their early castles (Adare, Ballyderown, and Trim, for example) also belong within the Romanesque tradition of their home territory.
Early Gothic
The first building projects in the Gothic style began as the twelfth century closed, and their patrons were Anglo-Norman. New Cistercian monasteries with English mother-houses, specifically the abbeys of Grey (started after 1193), Inch (started after c. 1200), and Duiske (started after 1204), played an important role in the dissemination of the style. But the critical buildings were probably the cathedral churches in Dublin (the nave of Christ Church; St. Patrick’s in its entirety) and the now-lost cathedral in Waterford. Key elements of what is called "Early English" Gothic, such as pointed lancet windows and "stiff-leaf" capitals, were on display in these buildings during the early thirteenth century. The masons who worked on these projects were trained in the west of England, the region from which many Anglo-Norman settlers in Ireland had come.
Gothic church-building in the Early English style spread rapidly through the lordship in the first half of the thirteenth century, but the projects produced modest results. Relatively few of the new buildings were aisled or transeptal, or had any internal vaulting; the exceptions were either cathedral churches in prosperous sees (Newtown Trim, for example), major monastic churches (Athassel, for example), or parish churches associated with very powerful lords (New Ross, for example).
In the second half of the thirteenth century the new friaries of the mendicant orders provided opportunities for masons to practice their skills, and the general proposerity of the colony, at least in the third quarter of the century, provided favorable conditions for the building industry in general. Yet the period was marked by a rather unimaginative consolidation of the Early English style rather than any concerted attempt to keep pace with the increasingly elaborate Gothic work in contemporary England. But some building projects of the early fourteenth century (Athenry and Fethard friary churches, for example) featured traceried windows in the so-called Decorated style of contemporary English Gothic, and these works, few though they are, certainly undermine any assertion that Ireland was too war-torn in the early 1300s to have accommodated serious architectural endeavours.
Late Gothic
Levels of political patronage of architecture in the fifteenth century surpassed those of the thirteenth century. Projects of the era, ecclesiastical and secular, were also more widespread geographically, embracing areas that were under "Irish" and "English" political control. The architectural details of this late Gothic phase were derived largely from English stylistic traditions: Elements of the early-fourteenth-century Decorated style still remained, but were now augmented with elements from the so-called Perpendicular style, which was popular in contemporary England. Impulses from the latter tradition are especially evident in the Pale, not least in the three famous Plunkett family churches of Duns any, Killeen, and Rathmore.
The fifteenth-century projects included additions to or partial rebuildings of many of the existing cathedrals, abbeys, priories, and friaries, as well as brand-new mendicant friaries of exceptional architectural merit in western Ireland (Rosserk and Moyne, for example). Patrons’ investment in their own home comfort and outward display are represented by new tower-houses and other forms of castle, the doorways, windows, and battlemented parapets of which often parallel those in ecclesiastical buildings. Most of Ireland’s medieval parish churches—the buildings most neglected by architectural historians—were substantially altered in the fifteenth and early sixteenth centuries, and very many seem to have been rebuilt.


