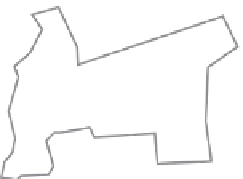Environmental Engineering Reference
In-Depth Information
The Zeinhom Gardens housing project was a different case. The site
was formerly a shack area and was designated for demolishing. The proj-
ect, initiated by the government and the Red Crescent NGO, was imple-
mented on three stages. The first and second stages had typical designs
for buildings with limited variations in colours; however, the third stage
was adapted to the contextual Islamic heritage of old Cairo. The area is
designed with pedestrian-friendly streets and paths; however, densities
were lowered in the first stage to 388 persons/ha and then increased in
later stages to 580 persons/ha. Commercial facilities were built separately
and were not allowed to be integrated into residential buildings; however,
services are provided within a 10-minute walking distance. Housing vari-
eties are limited; however, each phase avoided previous problems with
unit design. The area depends on public/private microbuses. The low built
density has provided a lot of open spaces that enhanced the quality of life
in the area, but their maintenance requires much effort. This project was
designed and implemented with minimum community participation except
for first stage residents' requests that were integrated into later stages
(Figure 4.7) [11].
The previous discussion can be clearly seen through Table 4.1, which
demonstrates the green aspects of examples of informal areas.
Old Cairo
3
2
1
FIGURE 4.7
Zeinhom Gardens housing project with its three stages, Cairo. (From Cairo Governorate
and Housing and Utilities Sector,
Zeinhom Gardens Housing Project
, Cairo Governorate, Cairo,
20 09.)






