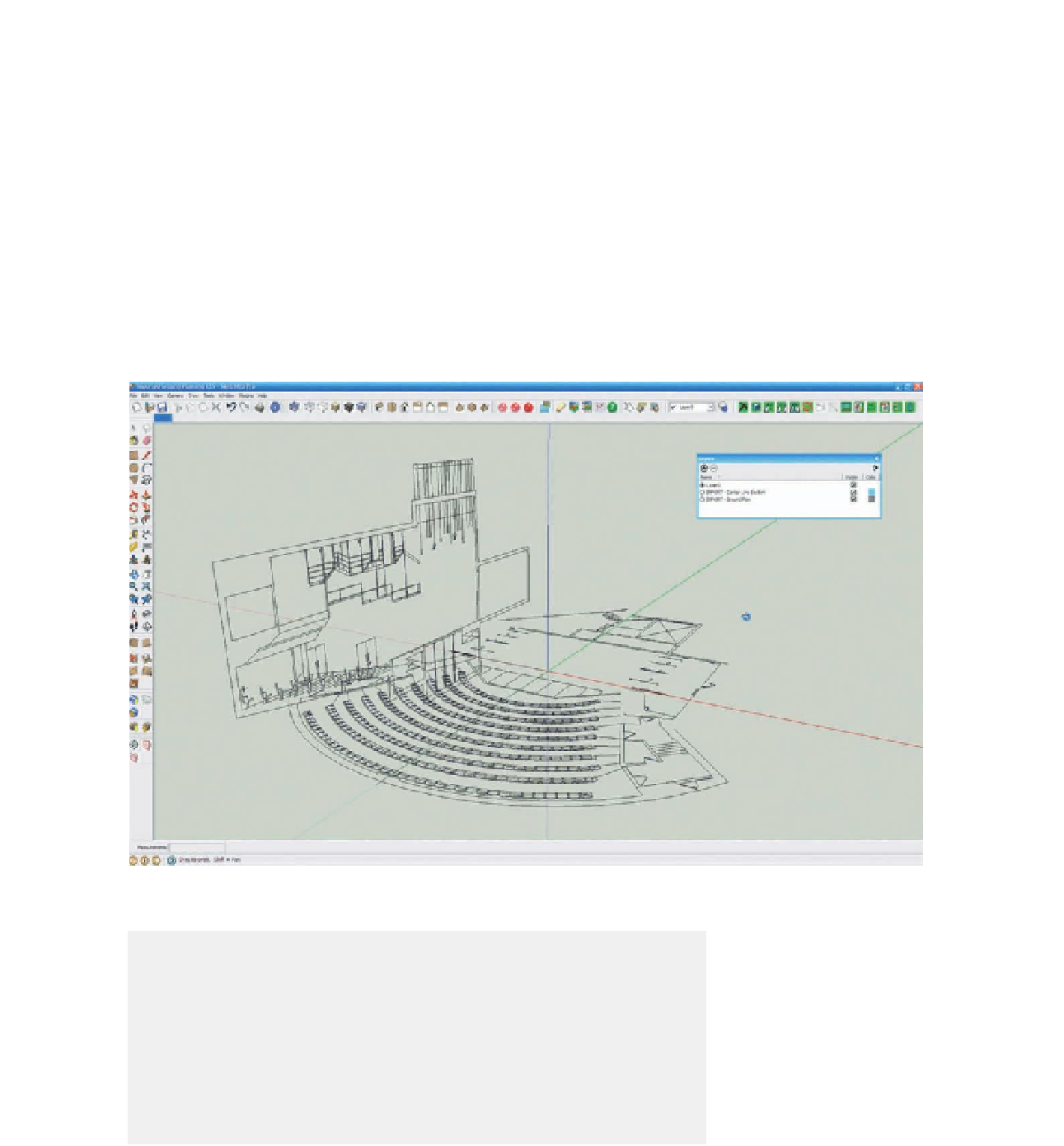Graphics Programs Reference
In-Depth Information
Data
: Documents submitted by the theatre: digital ground plan, digital
centerline section, additional important house measurements, stock
inventory list, etc.
Tools
: AutoCAD, SketchUp Pro.
I import the ground plan and centerline section into SketchUp, and then scale
the model with the Tape measure tool. The crossing point of the ground plan's
centerline and the plaster line should be the origin. I turn each plan into a
group. Then I right click on the plans and choose Lock from the pull-down
menu to lock the important documents. (Note: Locked plan will turn red.)
This step will protect the imported drawings and prevent me from erasing
lines accidently. I start drawing on top of the ground plan, referring to the
centerline section for height dimensions.
FiG 9.1
Image of the ground plan and centerline section in place.
Tip
From the very beginning, I put everything on layers, grouping things by
adding a word or a letter in front of the layer name, for example, IMPORT-
Ground Plan and IMPORT-Centerline Section. All theatre architecture starts
with “T-” (T-Proscenium, T-Walls, etc.). All furniture starts with “F-” (F-Sofa,
F-Bed, etc.). This is a good way to keep the model organized by grouping
similar items. I start recreating the space step by step, putting objects on
layers using the method outlined in Step 3.

Search WWH ::

Custom Search