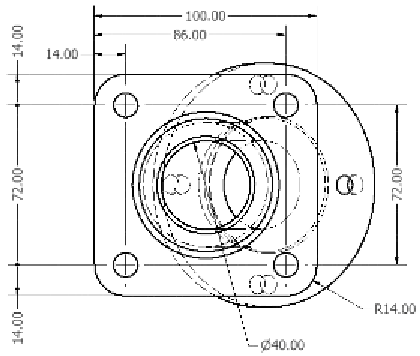Graphics Programs Reference
In-Depth Information
The Chain and Chain Set Dimension Tools
Used commonly in architecture and when part cost is more important than high
precision, the Chain dimensioning tools work very much like the Baseline tools
but place dimensions in a series rather than from a common datum.
1.
Make certain that the 2013 Essentials project file is active, and then
open
c02-15.idw
from the
Drawings\Chapter2
folder.
2.
Zoom in on the bottom view in the lower left of the drawing.
3.
From the Dimension panel of the Annotate tab, select the Chain
Dimension tool.
The tool starts immediately and waits for you to select the geometry.
4.
Click the top edge of the square face, the top-left hole, the bottom-
left hole, and the bottom edge.
5.
Right-click and select Continue from the context menu to stop select-
ing geometry and begin placing dimensions.
6.
The preview of the dimensions will appear. Move them to the left of
the view.
7.
Click to place the dimensions; then right-click and select Create from
the context menu to finish. See Figure 2.26.
FIGURE 2.26
Chain dimensioning is much easier
with a specific tool.


Search WWH ::

Custom Search