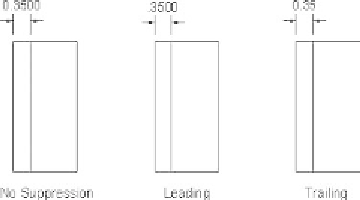Graphics Reference
In-Depth Information
°
Under
Linear dimensions
:
Choose the
Unit format
and select one of the six available formats.
Select the
Precision
of the unit format selected.
If you select the Architectural or Fractional format, specify the
Fraction
format
, which includes
Horizontal
,
Diagonal
, and
Not Stacked
.
If you select
Decimal
, specify the
Decimal Separator
—
Period
,
Comma
, or
Space
.
Specify the
Round off
number. If you select 0.5, for example, then
AutoCAD will round off any dimension to the nearest 0.5.
Input the
Prefi x
and/or the
Suffi x
. See the following illustration for a
better understanding.
°
Under
Measurement scale
:
Input the
Scale factor
. To understand the importance of this setting, let's
assume we have a drawing that uses the millimeter as the unit—hence a
length of 10 m will be 10,000—but we want the value 10 to appear and
not 10,000. To do so, we set the
Scale factor
to be 0.001.
Select
Apply to layout dimensions only
(we will discuss the layouts in
the next chapter).
Under
Zero suppression
, select to suppress the
Leading
, and/or the
Trailing
zeros. See the following illustration:
°
If you have meters as your unit, and the measured value is less then one
centimeter, we call this a sub unit. Set up the
Sub-units factor
(in our
example 1 m
°
100) and the suffi x for it.
Under
Angular dimensions
, select the
Unit format
and the
Precision
.
Under
Zero suppression
, select to suppress the
Leading
and/or the
Trailing
zeros for the angular measurements.
=
100 cm, so the factor
=
°
°









