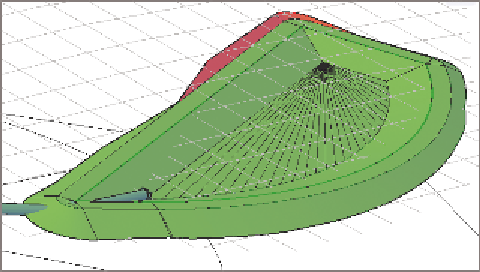Graphics Programs Reference
In-Depth Information
individual feature lines as well as some unique characteristics that
relate to being part of a grading object.
▶
Everything about a grading object is calculated by Civil 3D. Very similar
to the way Civil 3D calculates a corridor, grading objects can't be edited
directly, but they respond automatically when their design parameters
are edited. This is a little different from an individual feature line, which
you can grip-edit at will.
▶
You assign the design parameters to a feature line. To create a grading
object, you start by picking a feature line in the drawing. The design
parameters you provide, such as slope, distance, elevation, and so on,
are projected from this feature line to create the resulting grading
object. A feature line that serves as the basis for a grading object is
called a
baseline
.
FiGuRE 17.8
A pond design composed of grading objects
understanding Grading Criteria
The design parameters you apply to a grading object can require multiple pieces of
information. For this reason, Civil 3D utilizes a system of
grading criteria
, which
enables you to refer to a set of instructions by name rather than having to re-
specify them for each grading design. For example, you might have criteria with
the name Curb, which instruct Civil 3D to project upward at a very steep slope for
a very short distance. Similar criteria with names like Pond Embankment, Ditch
Slope, and so on might be created alongside your Curb criteria. You can organize
your named grading criteria even further by grouping them into
grading criteria
sets
. For example, you might have one criteria set for pond grading, another for
parking lots, another for athletic fields, and so on. Figure 17.9 shows grading cri-
teria that would be used to create the inside slope of a pond.


