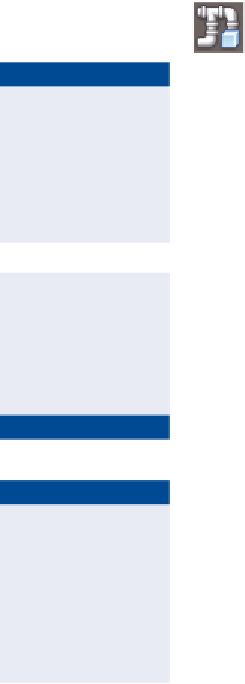Graphics Programs Reference
In-Depth Information
Note the green poly-
line that starts near
Madison Lane station
2+50 (0+080) and
ends near Jordan Court
station 21+50 (0+660).
FiGuRE 14.4
A 3D view of a pipe object and structure object
▶
7.
In the left viewport, pan southward until you can see Madison Lane.
8.
On the Home tab of the ribbon, click Pipe Network
➢
Create Pipe
Network From Object.
▶
9.
Click the green polyline somewhere along Madison Lane.
10.
Press Enter to accept the flow direction indicated by the black arrows.
Some black arrows
should appear that
point toward the south.
These arrows indicate
the assumed flow direc-
tion of the pipes.
11.
In the Create Pipe Network From Object dialog box, do the following:
a.
For Network Name, enter
Sanitary-2
.
b.
For Network Parts List, select Sanitary Sewer.
c.
For Surface Name, select Road FG.
Now all the sketch
polylines have been
converted to sanitary
sewer pipes and
structures.
d.
For Alignment Name, select Madison Lane.
e.
Check the box next to Erase Existing Entity.
f.
Click OK.
▶
12.
Repeat steps 9-12 with the remaining polyline that begins at the
Madison Lane cul-de-sac. This time, use a Network Name of
Sanitary-3
.
▶
13.
Pan and zoom in the lower-right viewport to inspect the pipes and
structures in 3D.
Notice that one of the
pipes along Madison
Lane is located at a
much lower elevation
than the others. This
will be addressed later
in this chapter.
14.
Save and close the drawing.
You can view the results of successfully completing this exercise by opening
Creating Pipe Networks from Objects - Complete.dwg
.


