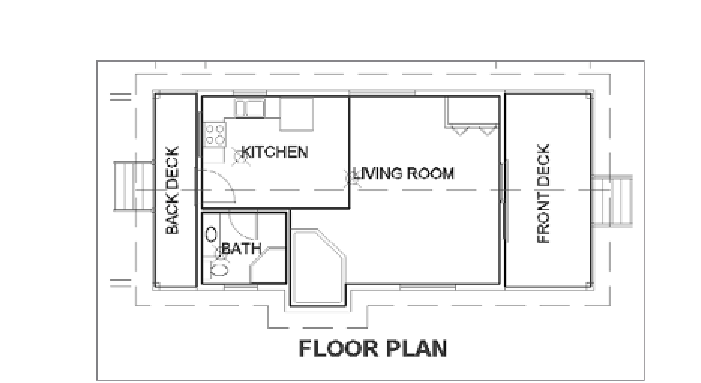Graphics Programs Reference
In-Depth Information
FiGuRE 9.40
All the attributes in their normal state
The Display All Attributes and Hide All Attributes options make all attributes
in a drawing visible or invisible, regardless of how you set the Visible/Invisible
mode in the attribute definition. The Normal setting allows an attribute to be
displayed only if the Visible/Invisible mode was set to Visible in the definition.
Exploring other uses for Attributes
Along with grid symbols and room, window, and door schedules, another com-
mon use for attributes is in standardized title blocks, particularly in facilities
management and interior design. You can specify every piece of equipment such
as pumps, electrical panels, HVAC air handling units, and even office furniture in
a building with attributes. You can then extract the data and generate a schedule
that is then used to build a database where ordering and maintenance informa-
tion can be referenced. Many equipment manufacturers have developed their own
proprietary software that works with AutoCAD and automatically sets up attri-
butes when you insert their blocks of the equipment, which they have predrawn
and included in the software package.
Attributes are also being used more and more in maps drawn in AutoCAD, which
are then imported into geographical information system (GIS) software (a power-
ful analysis and presentation tool). When map symbols, such as building numbers,
are blocks containing an attribute, they're transformed in the GIS program in such
a way that you can set up links between the map features (buildings) and database
tables that contain information about the map features. In this way, you can per-
form analyses on the database tables, and the results automatically appear graphi-
cally on the map. (For example, you could quickly locate all buildings that have a
total usable area greater than a specified square footage.)

Search WWH ::

Custom Search