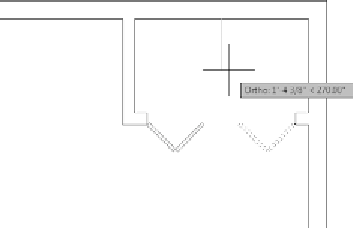Graphics Programs Reference
In-Depth Information
14.
Start the
MIRROR
command again, and this time select both of the
door panels.
15.
Choose the midpoint of the back wall of the closet as the first point of
the mirror line. Then move the cursor downward to mirror the exist-
ing panels directly to the left, as shown in Figure 4.78. Click to set
the second point, and then press
↵
to retain the source objects.
FiGuRE 4.78
The closet door is complete.
16.
Click the Zoom Extents button to see the full floor plan with all doors
(see Figure 4.79).
FiGuRE 4.79
The cabin with the walls and doors completed
17.
Save this drawing as
04A-FPLAY6.dwg
.




Search WWH ::

Custom Search