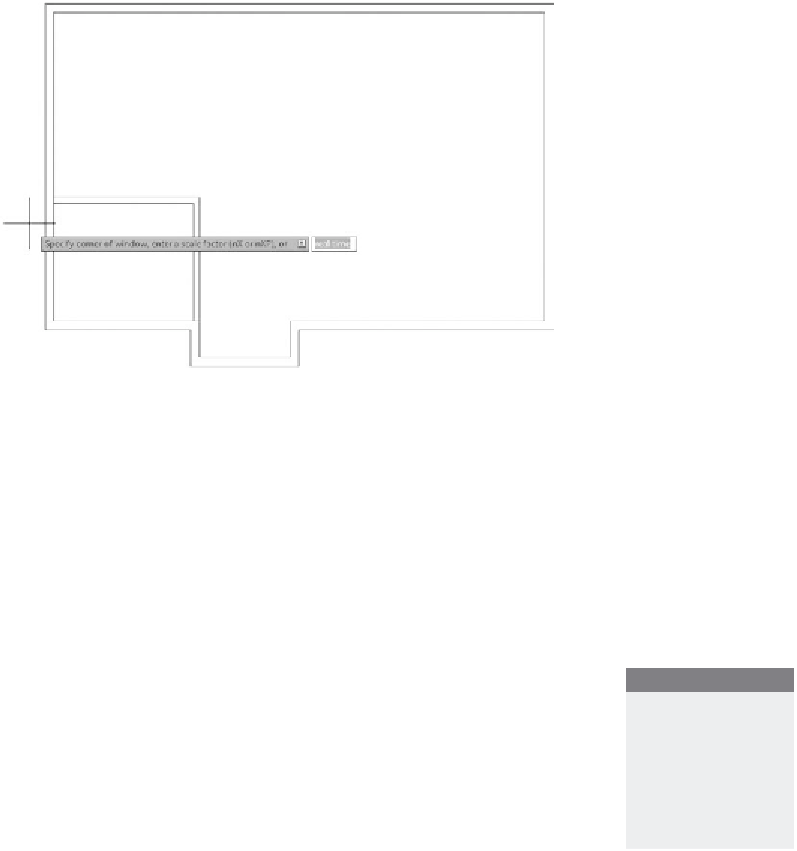Graphics Programs Reference
In-Depth Information
using the
Zoom Command
To do this trim efficiently, you need a closer view of the T-intersections. Use the
ZOOM
command to get a better look:
1.
Enter
Z
↵
. Then move the crosshair cursor to a point slightly below
and to the left of the upper T-intersection (see Figure 4.21), and click
in a blank area outside the floor plan.
FiGuRE 4.21
Positioning the cursor for the first click of the
ZOOM
command
2.
Move the cursor up and to the right, and notice a rectangle with
solid lines being drawn. Keep moving the cursor up and to the right
until the rectangle encloses the upper T-intersection (see the top of
Figure 4.22).
When the rectangle fully encloses the T-intersection, click again.
The view changes to a closer view of the intersection of the interior
and exterior walls (see the bottom of Figure 4.22).
The rectangle you've just specified is called a
zoom window
. The
area of the drawing enclosed by the zoom window becomes the view
on the screen. This is one of several zoom options for changing the
magnification of the view. Other zoom options are introduced later
in this chapter and throughout the topic.
O
When you start the
ZOOM
command by
entering
Z
↵
and then
picking a point on
the screen, a zoom
window begins.


Search WWH ::

Custom Search