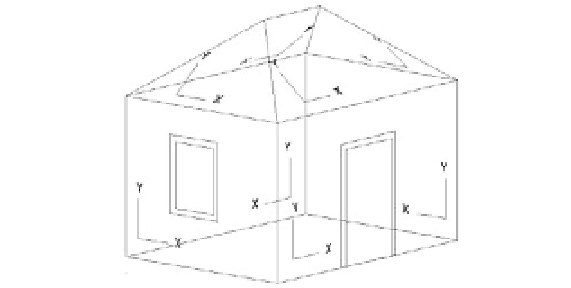Graphics Programs Reference
In-Depth Information
Mastering the User Coordinate System
The User Coordinate System (UCS) enables you to define a custom coordinate system in 2D and
3D space. You've been using a default UCS, called the
World Coordinate System (WCS)
, all along.
By now, you're familiar with the L-shaped icon in the lower-left corner of the AutoCAD screen
containing a small square and the letters
X
and
Y
. The square indicates that you're currently in
the WCS; the
X
and
Y
indicate the positive directions of the X and Y axes. WCS is a global sys-
tem of reference from which you can define other UCSs.
It may help to think of these AutoCAD UCSs as different drawing surfaces, or two-dimen-
sional planes. You can have several UCSs at any given time. By setting up these different UCSs,
you can draw as you would in the WCS in 2D yet draw a 3D image.
Suppose you want to draw a house in 3D with doors and windows on each of its sides. You
can set up a UCS for each of the sides, and then you can move from UCS to UCS to add your
doors and windows (Figure 20.1). In each UCS, you draw your doors and windows as you would
in a typical 2D drawing. You can even insert elevation views of doors and windows that you cre-
ated in other drawings.
FIGURE 20.1
Different UCSs in a
3D drawing
In this chapter, you'll experiment with several views and UCSs. All the commands you'll
use are available from the Tools menu on the menu bar and at the command line. Many are also
available from the bottom of the Tool Sets palette in the Coordinates tool group (Figure 20.2).
FIGURE 20.2
The Coordinates
tool group
World UCS
Previous UCS
X/Y/Z
View/Object/Face
UCS
3-Point UCS
Define UCS Origin
Z-Axis Vector
UCS Icon Properties
Manage UCS
Defining a UCS
In the first set of exercises, you'll create a 3D model of the Barcelona chair, which is a fairly well-
known chair design. In creating this chair, you'll be exposed to the UCS as well as to some of the
other 3D capabilities available in AutoCAD:
1.
Open the barcelona1.dwg file. (Barcelona is the model name of the real-life version of
the chair.) Metric users should open barcelona1_metric.dwg. This file contains two
rectangles that you'll use to create a chair.





















