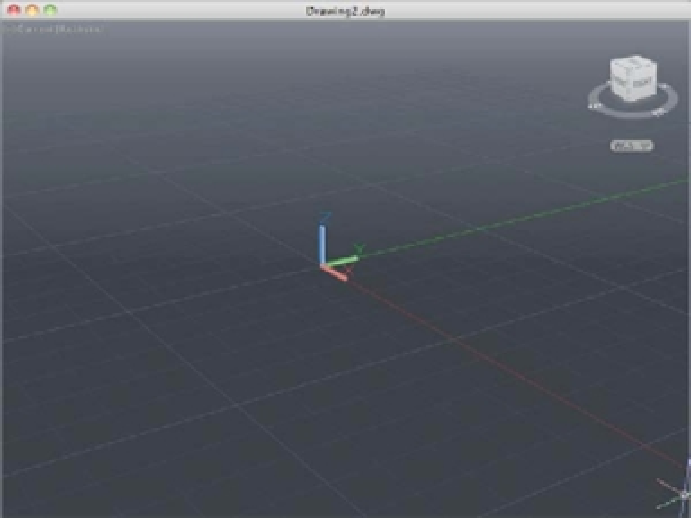Graphics Programs Reference
In-Depth Information
To get to the 3D Modeling tools in the Tool Sets palette, you need to click the icon at the top of
the Tool Sets palette and select Modeling (Figure 19.1).
FIGURE 19.1
The Tool Sets icon
and menu.
If you're starting a new 3D model, you'll also want to create a new file using a 3D template.
Try the following to get started with 3D modeling:
1.
Start AutoCAD, and then click the Tool Sets icon at the top of the Tool Sets palette and
select Modeling. You'll see a new set of tools.
2.
Next, to create a new 3D modeling file, choose File
New from the menu bar. Select the
acad3D.dwt template file and click Open. Your drawing will look similar to Figure 19.2.
FIGURE 19.2
The AutoCAD
3D Modeling
drawing area
The drawing area displays the drawing in a perspective view with a dark gray background
and a grid. This is really just a typical AutoCAD drawing file with a couple of setting changes.
The view has been set up to be a perspective view by default, and a feature called
Visual Styles
has been set to show 3D objects as solid objects. You'll learn more about the tools you can use
to adjust the appearance of your drawing's view later in this chapter. For now, let's look at the
changes in the Tool Sets palette. Figure 19.3 shows the Modeling toolset and the tool groups.
Note the names of the groups in the title bars to the right of each group.



