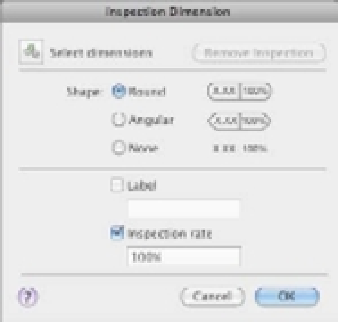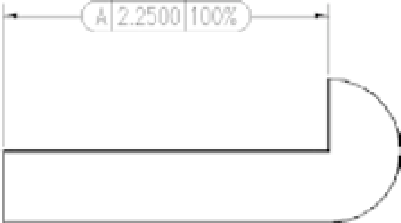Graphics Programs Reference
In-Depth Information
FIGURE 11.38
The Inspection
Dimension
dialog box
2.
Click the Select Dimensions tool. The dialog box temporarily closes to allow you to select
a dimension.
3.
Select a shape option from the Shape group.
4.
Enter values for the Label and Inspection Rate input boxes, and then click OK.
The dimension appears with the additional changes from the dialog box (Figure 11.39).
FIGURE 11.39
The dimension
with the addi-
tional changes
The Bottom Line
Understand the components of a dimension.
Before you start to dimension with
AutoCAD, it helps to become familiar with the different parts of a dimension. This will help
you set up your dimensions to fit the style of dimensions that you need.
Master It
Name a few of the dimension components.
Create a dimension style.
As you become more familiar with technical drawing and draft-
ing, you'll learn that there are standard formats for drawing dimensions. Arrows, text size,
and even the way dimension lines are drawn are all subject to a standard format. Fortunately,
AutoCAD offers dimension styles that let you set up your dimension format once and then
call up that format whenever you need it.
Master It
What is the name of the dialog box that lets you manage dimension styles,
and how do you open it?


