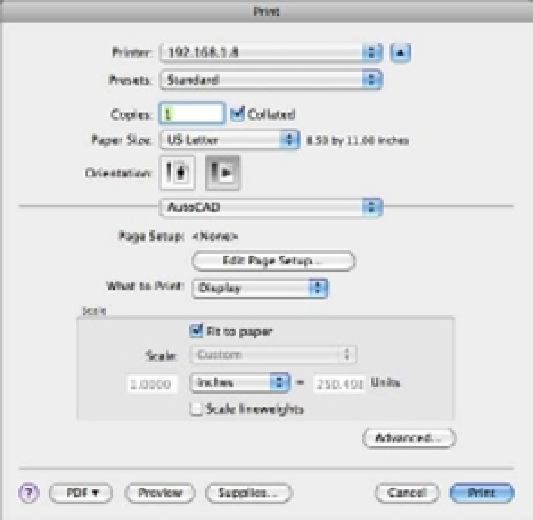Graphics Programs Reference
In-Depth Information
Print a Plan
To see firsthand how the Print command works, you'll plot the Plan file by using the default set-
tings on your system. You'll start by getting a preview of your plot, before you commit to print-
ing your drawing. As an introduction, you'll plot from the model view of an AutoCAD drawing,
but be aware that typically you should plot from a layout view. Layout views give you a greater
degree of control over how your output will look. You'll be introduced to layout views later in
this chapter. Now let's get started!
First, try plotting your drawing to no particular scale:
1.
Be sure your printer or plotter is connected to your computer and is turned on.
2.
Start AutoCAD, and open the Plan.dwg (Plan-metric.dwg for metric users) file. These
can be obtained from www.sybex.com/go/masteringautocadmac.
3.
Click the Zoom button on the status bar and then type
A
↵. You can also type
Z
↵
A
↵ to
display the entire drawing.
4.
Choose File
Print from the menu bar or press F-P to open the Print dialog box (see
Figure 8.1).
FIGURE 8.1
The Print dialog box
MODEL SPACE LAYOUT WARNING
You may see a warning screen regarding the Model Space layout. Click Continue, or if you want to
suppress this message, click the check box next to Do Not Show This Message Again and then click
Continue.




