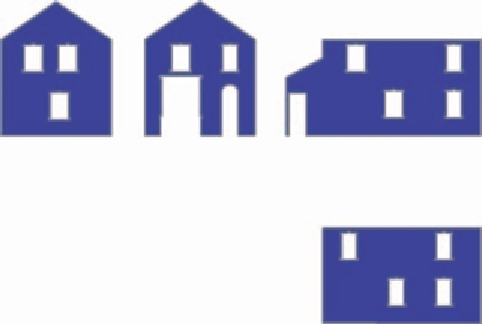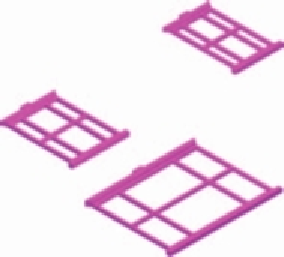Graphics Programs Reference
In-Depth Information
3.
Set the layer
Walls
current and, working to a scale of
1:50
, construct
outlines of the walls. Construct outlines of the bay, windows and doors
inside the wall outlines.
4.
Extrude
the wall, bay, window and door outlines to a height of
1
.
5.
Subtract
the bay, window and door outlines from the wall outlines.
The result is shown in Fig. 16.11.
Fig. 16.11
First example - the walls
6.
Make the layer
Windows
current and construct outlines of three of the
windows which are of different sizes. Extrude the copings and cills to
a height of
1.5
and the other parts to a height of
1
. Form a union of the
main outline, the coping and the cill. The window pane extrusions will
have to be subtracted from the union. Fig. 16.12 shows the 3D models
of the three windows in a
ViewCube/Isometric
view.
Fig. 16.12
First example - extrusions of the three sizes of windows
7.
Move and copy the windows to their correct positions in the walls.
8.
Make the layer
Doors
current and construct outlines of the doors and
extrude to a height of
1
.


Search WWH ::

Custom Search