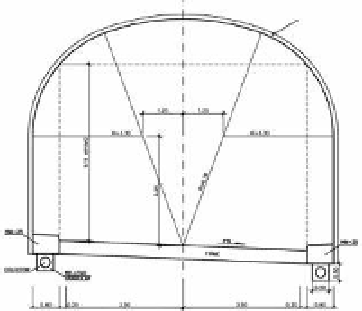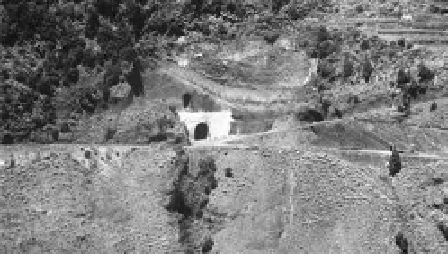Environmental Engineering Reference
In-Depth Information
Geotechnical parameters of basaltic pyroclastics in la Palma
island, based on convergences measured in a tunnel
Miguel Fe Marqués
AEPO, S.A. Ingenieros Consultores., Madrid, Spain
Rodrigo Martínez Zarco
INOCSA Ingeniería, S.L., Madrid, Spain
aBsTRacT: This work presents a back-analysis of a tunnel section based on measured convergences
values. The tunnel, located in la Palma island, was excavated in basaltic pyroclastics. The analysis
used Flac
2D
and shows the excavation and supporting of the tunnel along with other phases
during construction. With this analysis we aimed to obtain realistic values of the geotechnical param-
eters of pyroclastics. however, its accuracy depends on a great number of variables. Finally, modulus of
deformation and parameters c
M
and φ
M
of pyroclastic were estimated. These estimated values are not the
only possible solution given the available data, but they represent realistic values in the authors´opinion.
1
inTRoDUcTion
The construction Project of improvement Works
on highway c-830, stretch Tenagua—los sauces
(la Palma island) was made in 1998 by aePo, s.a.
construction was carried out by FeRRoVial-
aGRoMÁn under the site direction of Martin Piñar
Rodriguez. aePo—TRaZas consortium made
the technical assistance to the direction. construc-
tion was completed in 2004.
The improvement Works includes four tunnel
stretches. The so called Tunnel 3 has a length of
250 m and a maximun depth of 116 m over the
road level. The internal section has a total width
between sidewalls of 9.00 m (2 lanes of 3.5 m,
Figure 2. Far view of the tunnel final portal, showing
the pyroclastic cone. also, an old cavity excavated in the
pyroclastics as a warehouse is shown.
2 hard shoulders of 0.20 m and 2 sidewalks of
0.80 m), straight sidewalls 3.25 m in height and a
3 centre vaulted roof with a maximun inner height
of 6.76 m (see
figure 1
).
More than half of the tunnel length was exca-
vated in basaltic pyroclastics. a geotechnical char-
acterization of this material, based on real data,
has been made using the values of measured con-
vergences and the back-analysis of the excavation,
installation of support and other construction
stages.
SHOTCRETE LAYER
(PLAIN: 3 cm, REIN-
FORCED: 10 cm)
2
GeneRal GeoloGic DescRiPTion
SIDE-
WALK
SIDE-
WALK
LANE
LANE
Figure 3 shows a longitudinal geologic profile of
the tunnel. it shows the existence of a cone of
Figure 1.
Tunnel 3 typical cross section.

















