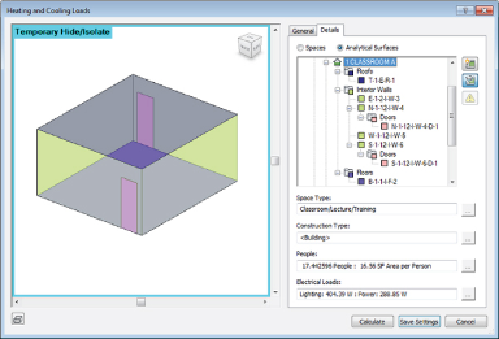Graphics Programs Reference
In-Depth Information
Figure 8.19
Analytical surfaces displayed in the Heating And Cooling
Loads dialog box
Heating and Cooling Loads Report
Once all of the settings for spaces and zones meet your requirements, you
can run an analysis by clicking the Calculate button.
After the simulation is completed, you are directed to the Heating And
Cooling Loads report, shown in
Figure 8.20
. Depending on the level of
report detail you selected prior to running the simulation, the tabulated
results will be shown, broken into an overall project summary, a building
summary, building-level summaries, individual zone data, and individual
space data.

