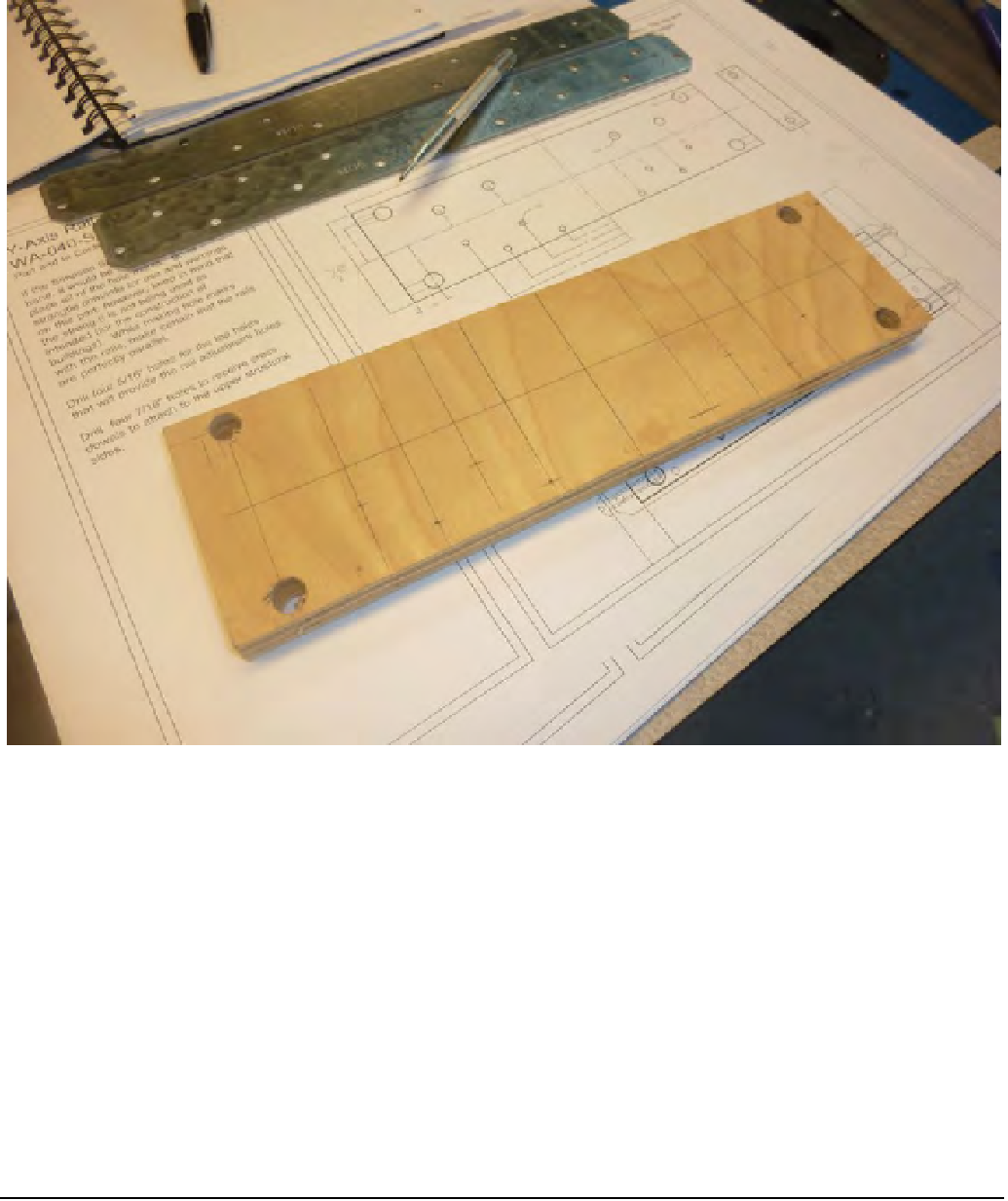Graphics Reference
In-Depth Information
Figure 7-4. Part H with the four corner holes drilled
Next, you're going to drill one half of the 5/32” holes shown in the building plans. The reason for
this is that you'll attach a Strong-Tie to Part H after drilling one set of holes. You'll use the attached
Strong-Tie to help place the second Strong-Tie and mark the holes that will be used to hold the second
Strong-Tie. The two Strong-Tie brackets must be perfectly parallel to one another, so we'll walk you
through how we did this. Figure 7-5 shows half of the holes used to bolt a single Strong-Tie to Part H
drilled.
■
Note
We chose to use a 15/64” bit to make the 5/32” holes slightly larger. This allowed us to make very fine
adjustments to the Strong-Tie. You can still use a 5/32” bit to drill these holes because the plans will have you
later drill 5/16” holes for the second Strong-Tie—these larger diameter holes will allow the second Strong-Tie to
be adjusted with respect to the first Strong-Tie.


Search WWH ::

Custom Search