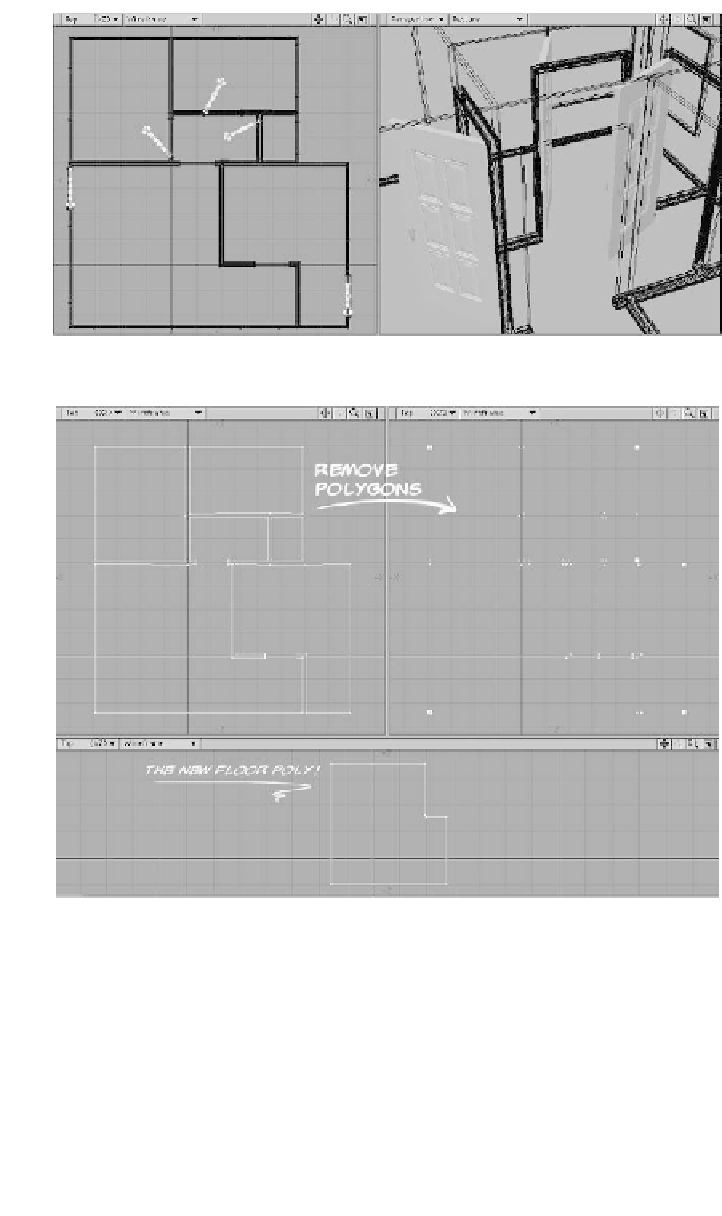Graphics Programs Reference
In-Depth Information
Figure 6-41
Figure 6-42
“building supplies” hiding out on other
layers, and have some fun surfacing,
lighting, and rendering this quaint little
place! (See Figure 6-43.)
57. Cut and paste the new flooring onto the
main floor plan layer. Do this with the
ceiling and the doors as well, so you
have your entire, finished house on
one layer. Get rid of any extraneous




