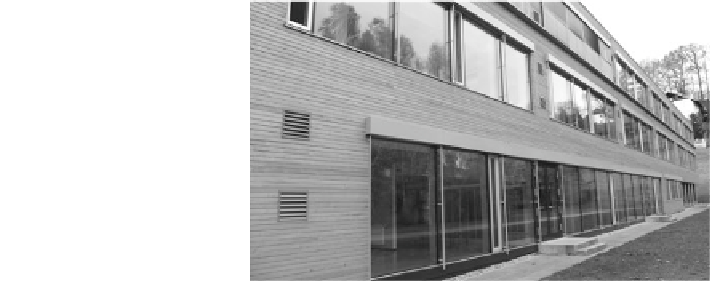Civil Engineering Reference
In-Depth Information
4.1 Case 1: Hauptschulen II and Polytechnischen Schule,
Schwanenstadt
The building was built in 1972 at an altitude of 270 m. Two schools occupy the
building in two different parts—the Polytechnische with two stories and the
Hauptschule with three stories. During the retrofit, the Polytechnische is extended
partially with a third floor and an extension on three stories while the Hauptschule
is also extended at the north end over the three stories with a full revision of the
interior design. The whole appears now as two-three-storey blocks linked by a
lower two-storey section. A sports hall is included in the thermal envelope. The
renovation project, completed in 2007, was a demonstration project which was part
of the national Austrian project ''Haus der Zukunft''. According to PHPP, the heat
demand has been reduced by 88.5 % to 14 kWh/(m
2
.y) and is 82.4 % lower than
that for the originally planned refurbishment. Some part of the water-based heating
system is kept to distribute heat in the building (Fig.
2
).
The buildings have concrete structures. The columns around the perimeter
originally stood outside of the thermal envelope, creating thermal bridges. These
exterior concrete constructions are now included in the thermal envelope by
covering the façade with large prefabricated elements. Better ground insulation
was achieved through the injection of glass foam granulate into the 50-70-cm-high
existing space under the floor through openings drilled in the thick concrete slab.
The ventilation is provided by decentralised systems for each room, including the
classrooms, the dining room and the kitchen. Additional daylight is provided by
new roof openings. Prefabrication allowed for a short construction time with low
impact on the function of the schools.
Weather proofing of the extension of the Polytechnische is made of orange
cladding plates and the rest is untreated wooden siding. Otherwise renewable
energy is provided in the form of heat by a pellet boiler, and a 6-kWp photovoltaic
plant is integrated on the south façade of the two-storey section (Fig.
3
).
The documentation available includes two project reports: Demonstrat-
ionsprojekt—Erste Passivhaus-Schulsanierung—Zwischenbericht [Demonstration
Fig. 2 Schwanenstadt: a
compact shape and large
windows for increased
daylight. Shading is provided
by venetian blinds. Square
vents for the decentralised
ventilation units are visible.
Photo Xavier Dequaire

