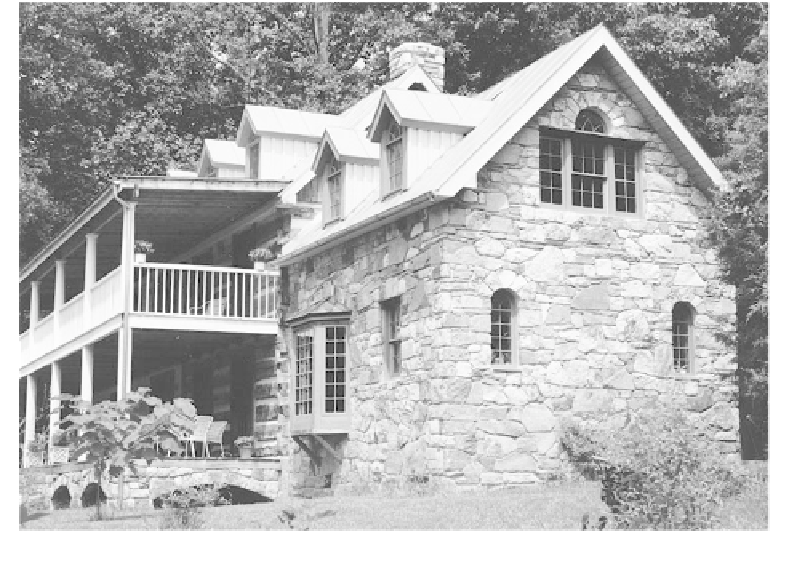Civil Engineering Reference
In-Depth Information
a non-log design, then try to adapt it to log construc-
tion. Learn from history.
A loft is very little more trouble and, if high enough,
doubles your floor and storage space. Lean-tos, or end
additions of kitchens and now bathrooms, can be built
along with the basic cabin or added later, just as the
settlers did. The size and shape of such an addition,
like a porch, is a matter for your eye in relation to the
rest of the house. It shouldn't dominate the house
itself.
In the past, styles often changed with priorities. The
pioneer built the one-room cabin with fireplace, then,
when the family expanded, built another, separate one
with its own chimney at the opposite end, and maybe
joined the roofs to make the breezeway or dogtrot
house. Sometimes both were built together if the fam-
ily needed the space and had the time. One section
was for cooking and sleeping; the other was for
general living and sleeping. The upstairs, under the
not-very-tight shake roof, was for sleeping too. Our
forefathers had lots of kids, and sometimes maiden
aunts and widowed grandmas, so sleeping space was
a prime concern.
These dogtrots were sometimes two stories, with an
upstairs porch running the length of the house, over
the open area, and were large, substantial farmhouses.
Curiously, the two front doors of the dogtrot have
survived this style house in the mountains. Logically,
each separate cabin needed a front door, and the
dogtrot retained both, even with additional doors to
the breezeway. But whereas the builders of the
central-hall house (which may have evolved from it)
favored an impressive single entry, the mountain
house clung to the separate front doors. A notable
variation is the 1870 Grigsby house, restored on the
campus of Arkansas College, in Batesville. Its entry
doors open on the breezeway.
Later builders abandoned log construction, closed
in the breezeway, and even did away with it as a hall
or room, but kept the two front doors. I have a file of
pictures of Ozarks houses, some built as late as the
1960s, with dual front doors. Scholars hasten to
inform me that this practice was continued in
churches and schools to separate the sexes with a few
feet of wood. J. Frazer Smith suggests that, when com-
pany stayed over, this was also the case with dwellings.
In all, this double-pen log house was and is a pictur-
esque style. If you need the space, consider the one- or
two-story dogtrot, and count on a lot of labor and
material.
The saddlebag house requires less roofing, but it's
difficult to join the two log pens snugly. It means
building both sections at the same time, or a touchy
business of mortising in same-size logs if the second
Logs and stones go together well in almost
any combination. The two-story log pen forms
the core of our house, from which wings and
porches grew. Our stone kitchen wing is of
triple wall construction with timber-frame
support.


