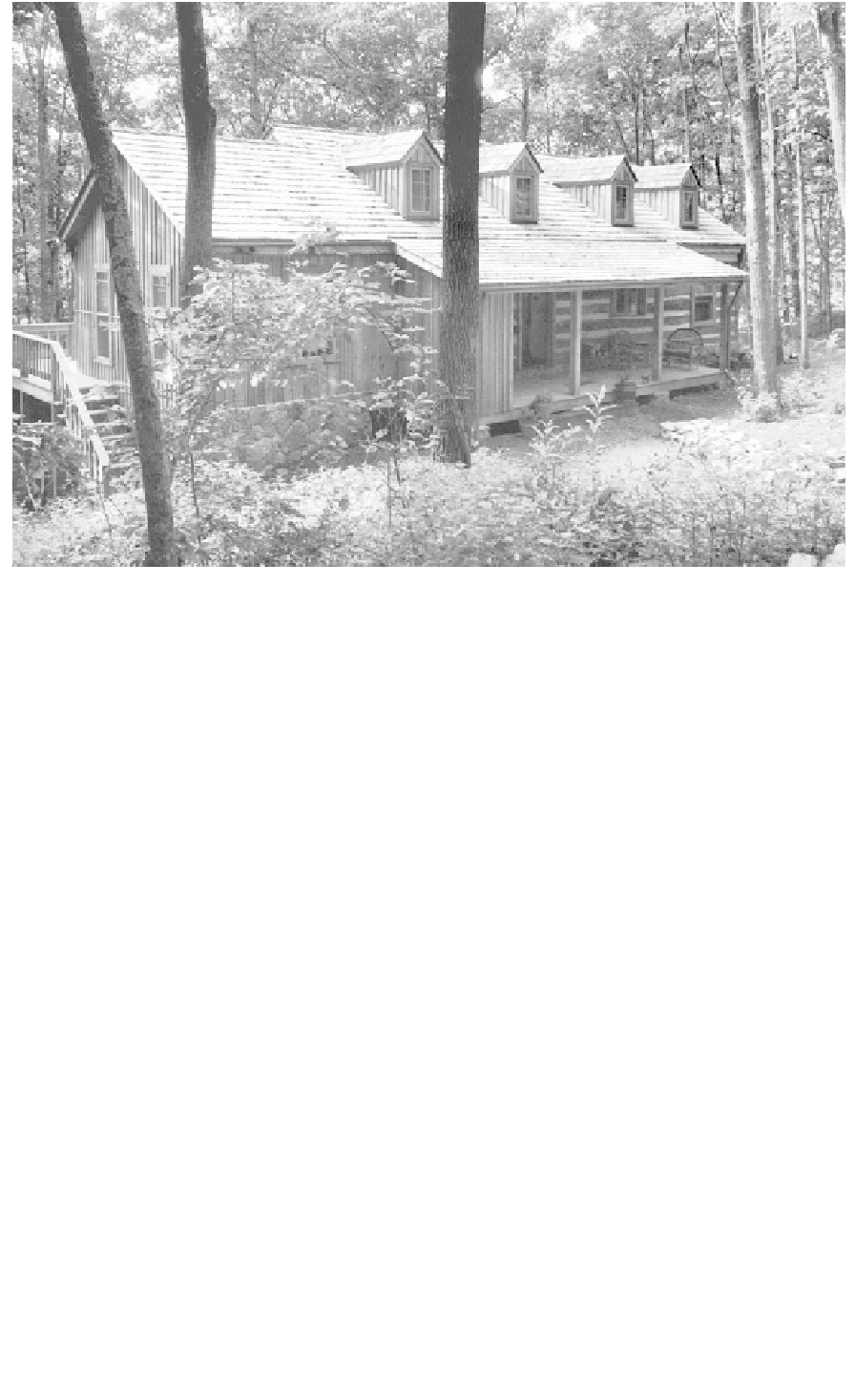Civil Engineering Reference
In-Depth Information
This 54-foot house required
an end-to-end log extension
with interior log bracing
partition. It was lengthened
further with a frame addition
on the end. The unevenly
spaced dormers were strate-
gically placed to allow light
in critical areas inside, at the
entrance, the kitchen, and the
stairwell.
and chimney, raised wood or puncheon floor, pole
rafters, small windows, maybe a loft and lean-to, and
eventually a roofed porch. Most of the wood was
worked by hand, although rough-sawn lumber, avail-
able generally for over a century and a half, was often
used.
This house had a transverse ridge (at right angles
to the front door), with the chimney usually at one
gabled end and the door near the center of the sloped-
roof front, which was generally longer than the gable
dimension. (Public buildings — schools, churches —
often had the front door or doors under the gable, pos-
sibly because they rarely had fireplaces. The peak also
made a nice place for the belfry, up front and on dis-
play.) This was the basic frontier cabin, with lots of
variations we'll talk about later.
Farther south and north, and west of heartland
America, you'll find round-log work, different notch-
ing, different woods, reflecting different backgrounds
and customs and availability of materials. And every-
where you'll see modern adaptations and slipshod
imitations, with their inevitable picture windows and
green plastic skylights. I shudder.
Don't jar the landscape. Look for natural lines, such
as the slope of a distant hill or framing by trees. Pitch
a roof a little more, or less, to blend with the terrain as
well as to give you the upstairs room you need. Con-
sider switching the chimney to the other end where
the road winds, to catch it in your first view. Watch
how the sun hits your site, and put more or fewer win-
dows accordingly. Raise your foundation to give your-
self a view into the next valley. Or position your house
so your most used room will give you that vista you
love. Your house should look as if you expected to find
it there, just as it is.
Log House Size
The basic log house is traditionally 16 by 20 feet or
larger. It's a rectangle, longer across the front and back
to balance out an added lean-to or porch. But it's
pretty small, as we view houses today. Full-length logs
are necessary to bind it all together above and below
windows and doors. And, like the pioneers, you'll find
it difficult to locate, transport, and handle anything
longer than 20 feet. A larger house also takes a lot
longer to build and costs more.
When you build larger with logs, remember you
must brace the long spans with partitions, or the
whole thing shakes when you slam a door. Don't go for


