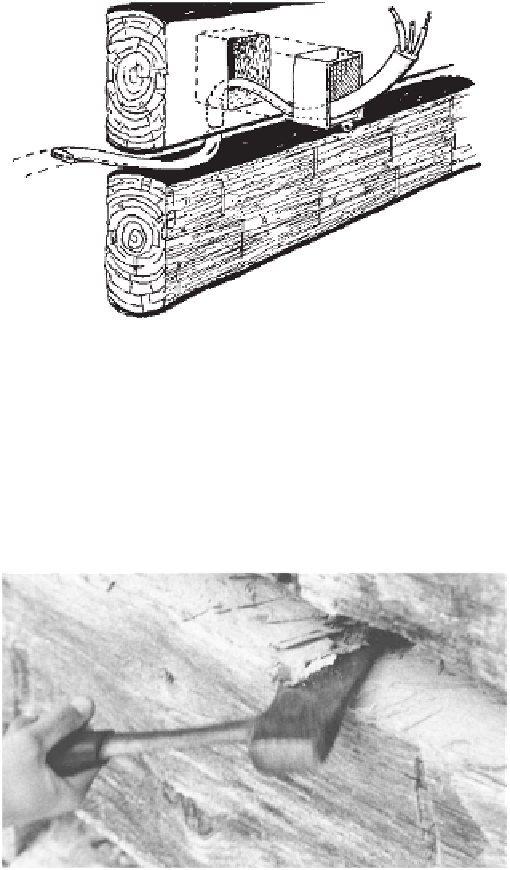Civil Engineering Reference
In-Depth Information
Plumbing and Electricity
Besides chinking and log replacement, you'll almost
certainly need to replace or install electrical wiring
and plumbing. Once you come up through the floor
with the electrical circuits, the wire can be run in the
chink spaces. We attach electrical boxes either hori-
zontally or vertically; often we mortise the boxes into
the log faces themselves. This takes longer, but is
much neater.
At doorways you'll need a way to get up to switch
height, and also to go on upstairs. If possible, it's best
to remove old chinking and facings from the logs at
the doorways, then drill vertical holes through the
logs. You can sometimes pull one log inward, to drill
it and the ones below and above at one time. This can
be difficult, however, when long logs are involved. If
you are re-erecting the logs, that drilling can be done
easily in the exposed logs. If the logs are already in
place, an angle bit will accomplish the same thing with
a bit more difficulty. Above door height, the spanner
log can usually be drilled to let the wires go on to upper
levels. We use a one-inch bit.
An alternative is boxing the wires into grooves
behind the door trim, although this makes them vul-
nerable to nail punctures. Putting the wire into con-
duit will help.
Plumbing is always a problem in log houses. Pipes
from above can be enclosed in chases, hidden in clos-
ets or in kitchen cabinets. Older houses did not have
closets, so the chases become good excuses to build
them in.
But upstairs plumbing must have traps, and this
often means boxing in part of a beamed ceiling. When
laying out upstairs bathrooms, it's a good idea to keep
the main drain near a downstairs wall, and not to cut
across and weaken main joists with it.
Vent pipes must be installed within set distances of
traps according to building codes as well. Finding
ways up and out for them can be a chore. You may well
have to settle for location of fixtures in strange places
to ensure that they'll function. We went up a shower
wall in our house with the vent pipe, then out through
a log and up only a short distance to get above eave
height. Two stories up, it's not that noticeable. (For
more about plumbing and electricity, see chapter 15.)
Electric wiring can run horizontally inside a chinking joint and vertically
in a trough at window and door openings. Do not place the box in the
chinking joint. The best way to install the electric box for outlets,
switches, and fixtures is to mortise the box within the face of the log.
This is more difficult than shortcuts like surface-mounted boxes and
chink joint-mounted boxes. However, this gives a more professional-
looking installation and allows you to place these boxes exactly where
you want them.
Decayed wood or a too-tight space requires widening the chinking
crack for new work. A hatchet is one of the best tools to do this.
Windows and Doors
Restoration of windows and doors is tedious work,
and gets expensive. Often doors have sagged and have
been cut off-square to keep from dragging on floors
that have sagged too. Many old cabin doors are too
narrow or quite short (often six feet or less) and must
be replaced to avoid head-on collisions with the
overhead log or the building codes. Stretching doors
with patching always looks sloppy, although we do
it when there's no alternative. That's the case with
National Historic Register work, which we document.
When you do it, it's a patch — no excuses. Just do it
neatly.



