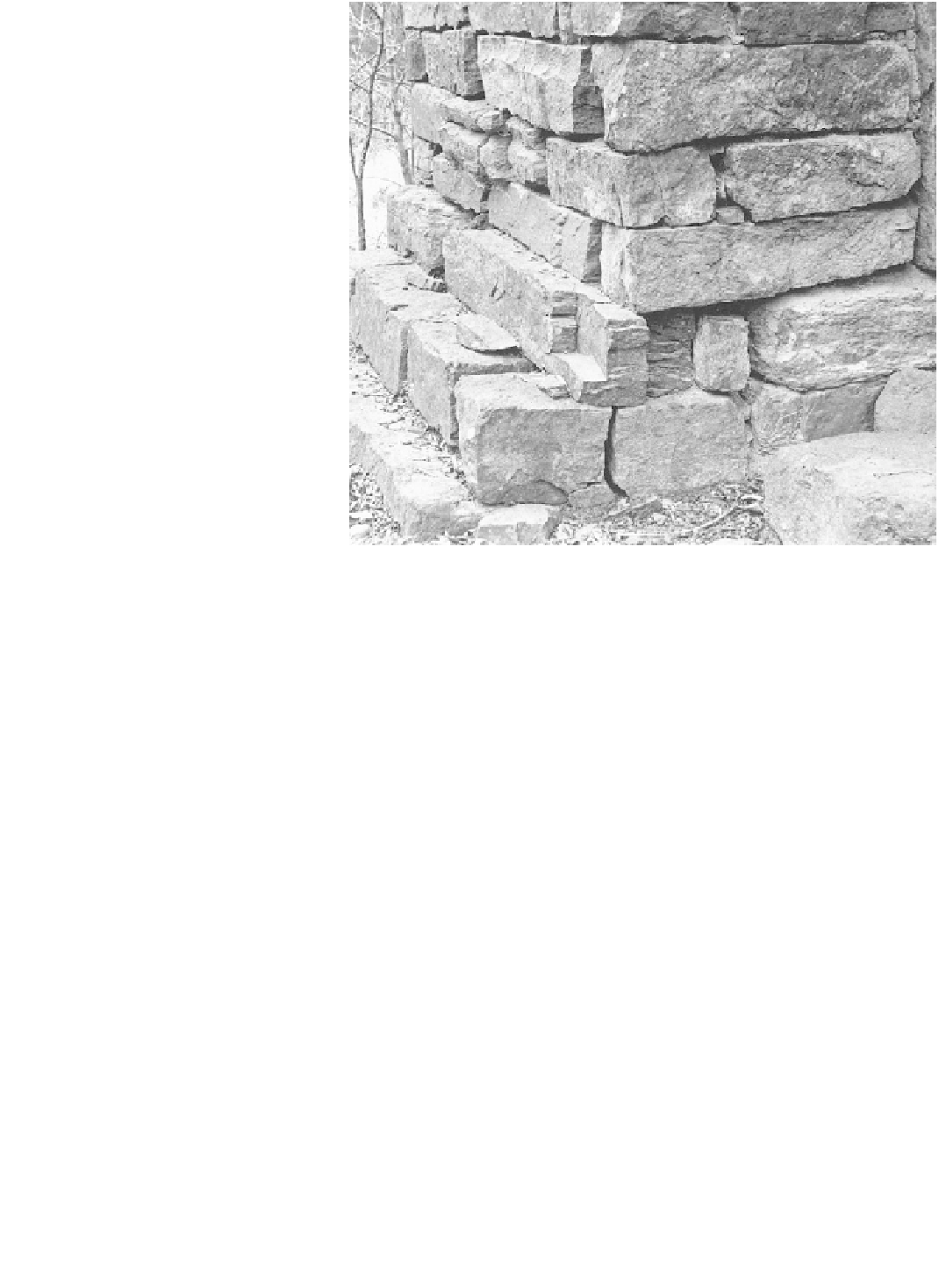Civil Engineering Reference
In-Depth Information
This drystone chimney shows how a wider
stone base was laid in the ground to support
the weight. It is near the Mulberry River in
Arkansas.
Traditionally, a fireplace opening was sawed in the
end of the log house. The logs ends were faced with
boards, as with the windows and doors, to hold the
ends in line.
chimney and bolted to the house wall to keep the
chimney straight.
Today we dig below frost to firm subsoil, then lay a
reinforced concrete slab at least one foot thick and, at
the very least, twice the area of the chimney base to
start things on. For a 3-by-5-foot chimney base I dig
a hole about 5 by 7 feet and at least 18 inches deep.
Then I pour 4 inches of concrete: cement, sand, and
gravel, mixed 1:2:3. Over this goes a grid of reinforc-
ing rod, half an inch or thicker, about every 6 inches
each way, almost to the edges. Then another 4 inches
of concrete, another grid of rod, and a final 4 inches of
concrete.
That's 35 cubic feet of mix, well over a cubic yard,
and it means about a pickup truck full of sand and
gravel and 7 sacks of cement. It also means you'll need
well over 200 feet of rod. (The ends don't reach all the
way to the edges.)
That's the pad or footing. You see, you'll have truck-
loads of stone, weighting on a C-shaped area about
nine square feet total. The idea of the reinforced slab
is to spread the weight, and also to keep the C-shape
from breaking its way down through the slab. Con-
crete without reinforcing isn't very strong; it's not even
Chimney Foundations
After an opening was sawn in the wall of the house,
large slabs of stone were laid on or in the ground,
about twice the size of the hearth/chimney area. These
spread the tons of weight over a wider area and min-
imized settling, which always happened anyway. The
chimney settled at a different rate from the house, so
chimneys weren't attached to walls. Over the years a
crack often opened between the lintel stone inside and
the first spanner log above it, and this was stuffed with
some sort of chinking from time to time.
The ground was wetter and softer away from the
shelter of the house, so the outer side of the chimney
base often sank lower than the side near the founda-
tion, and the chimney often tilted away from the house
at the top. Most unrestored older houses show this, no
matter how good the stonework. Sometimes a metal
band made of old wagon tire was bent around the


