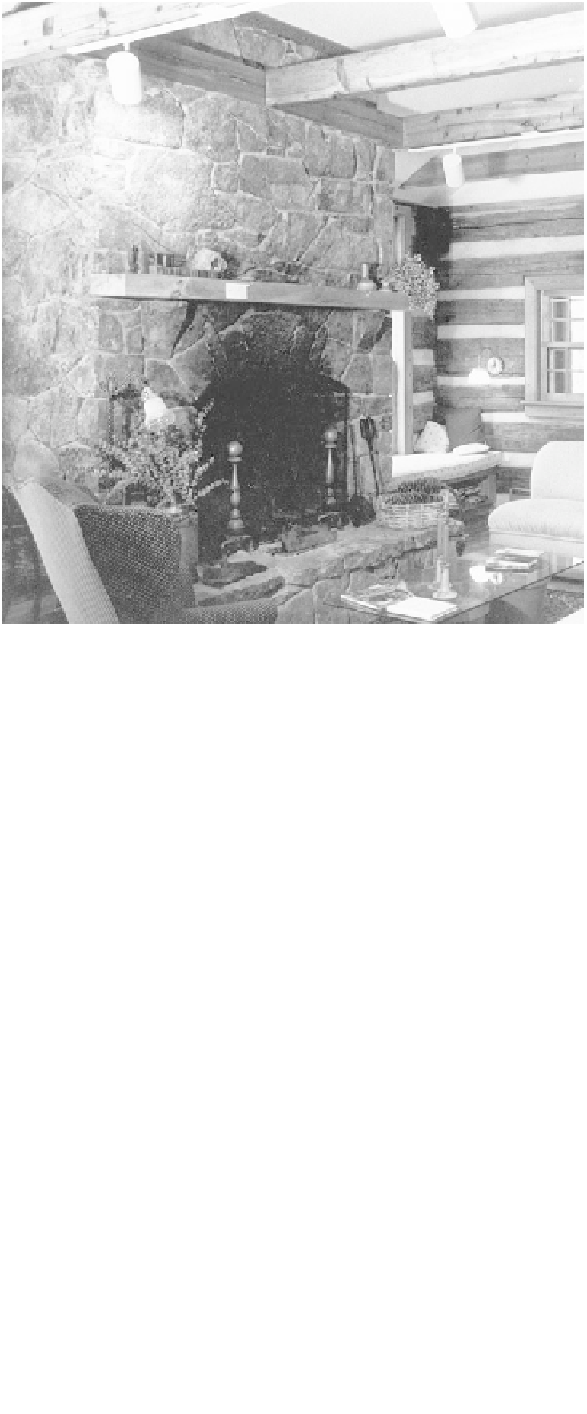Civil Engineering Reference
In-Depth Information
One of the brightest ideas extant is a duct for out-
side air to feed the flames, to be closed when there's
no fire. The air still goes up the chimney, but warm air
isn't drawn out of the room and drafts are eliminated.
I have used either a direct or a “Y” passage in concrete
beneath the firebrick in some fireplaces, with screen-
ing over the outside openings to discourage varmints.
The air comes in right in front of the fire and does its
thing nicely. A device to keep ashes out of it is a sim-
ple necessity.
Another improvement using the dual-wall box,
puts the cold-air inlets ducted under the floor to far
corners of the house. This draws cold in, leaving low-
pressure areas, which in turn are filled with the warm
airflow from the heat box outlets. If no blowers are
used, these ducts should be the full size of the inlets
themselves. With blowers, you can use smaller ducts
because the air travels faster. Without these ducts, the
circulating heat box pulls air from the room very near
the fireplace, and doesn't do much for the distant parts
of the house.
A fireplace may be flush with the inside wall, with
the structure completely outside. Or it may break into
the room and be almost flush against the outside wall.
Traditionally, it was largely outside, taking less room
space and being simpler to construct. But that meant
much of the heat was convected outside. I have built
raised-hearth, stone-to-ceiling, floor-level hearth,
heat box, and just plain fireplaces. I make some com-
promise with history here, because the old fireplaces
did such a wretched job of heating. If you plan to con-
struct a fireplace, get exact specifications; it is so easy
to foul up the joy.
The Wintergreen fireplace is built entirely inside the house walls, which
keeps heat, convected through the masonry, inside the house. Building
codes require that chimneys be two inches from structural framing (in
this case, logs), a dilemma for all builders.
building customs of a group of settlers of similar back-
grounds became the custom of their children, and
therefore of later settlers.
The catted chimneys with their mud “cats” and neat
mini-log pens are admittedly works of art, but I will
stay with stone.
Masonry Chimneys
Catted Chimneys
In the East and red-clay South, bricks were used for
chimneys. In the mid-Atlantic and into Tennessee and
Alabama, a combination of stone and brick was com-
mon. Stone was used as a base, because the low-fire
brick often softened in the ground. Also, bricks were
easier to carry up high on the chimney.
Today, to save money, builders are using concrete
blocks and parging over them with a kind of stucco.
Stone or brick veneer over block is also common, but
in many cases is really more expensive because two
chimneys are actually being built.
I have seen, in my youth, mud-and-stick chimneys,
but haven't built an operable one. Nancy McDonough,
in her delightful book
Garden Sass,
notes the use of
mud chimneys largely in the Ouachita Mountains of
south Arkansas, and stone was almost exclusive in the
Ozarks, the Alleghenys, and the Smokies. Henry
Glassie also notes the heavy concentration of “catted”
chimneys in the Ouachitas, which, curiously, is the
home of some of the best building stone in the coun-
try. This may be simply a result of tradition — the


