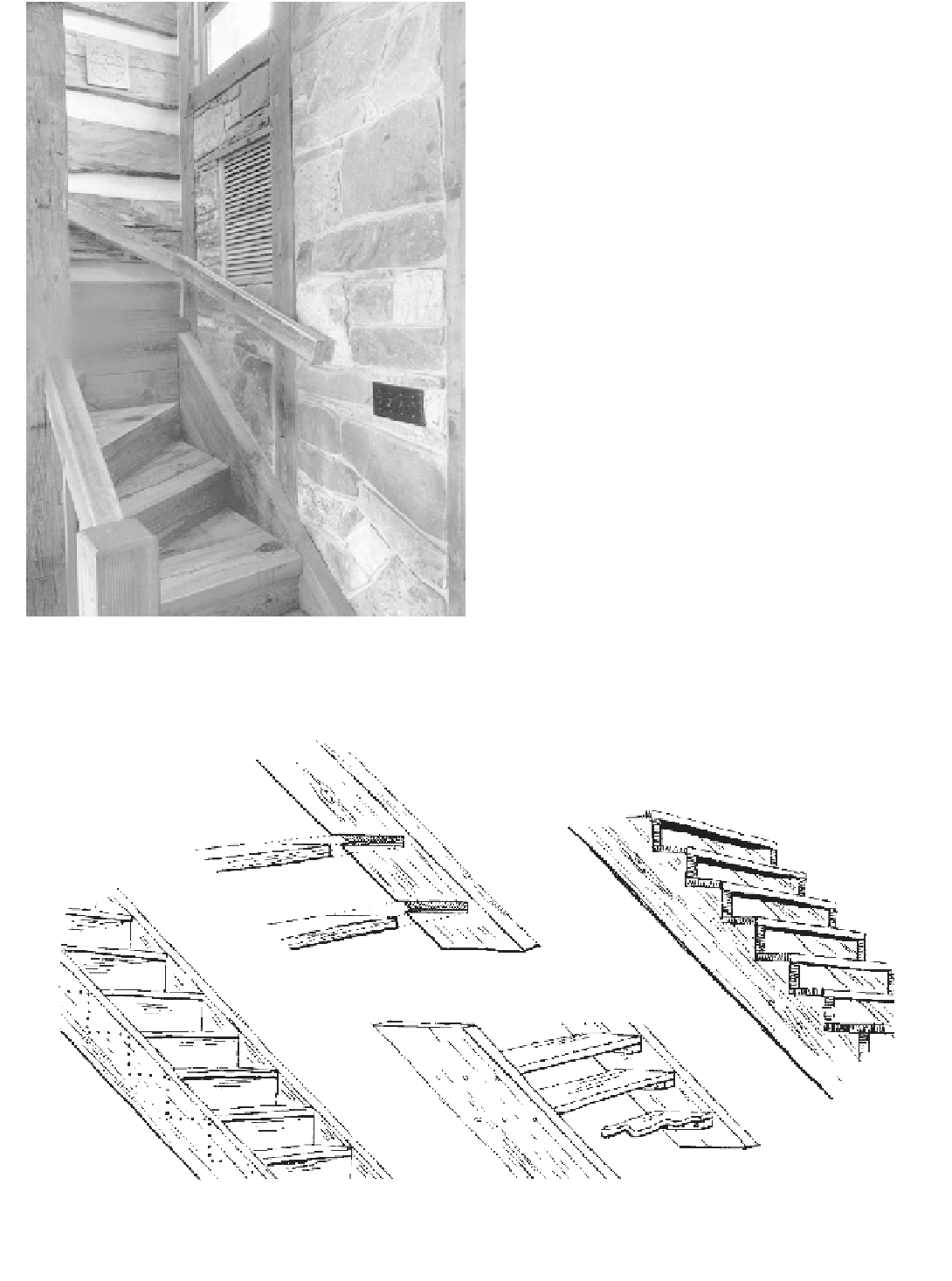Civil Engineering Reference
In-Depth Information
In one-and-a-half-story cabins, stairs must be
placed so the top step ends up where there's head-
room. You must have six feet eight inches of vertical
clearance from the front of any tread to anything over-
head (beam, ceiling, roof ). This means having the
stairs either end in the loft out in the center of the floor
or at least head in the direction of the center, where
the roof peak gives the headroom. We've also had to
turn stairs back on themselves to fit them in, because
of window placement or just not enough room. That
often lets them come out where there's vertical room.
If the loft is for human occupancy, building codes
have tight restrictions. If it's for storage, no problem.
Also, if there is one staircase that meets code, a sec-
ond doesn't have to. Where two log pens or an addi-
tion make a second staircase logical, this applies.
Railings are a must, and building codes require that
they be 32 inches high with openings that are no wider
than four inches. The only way I've avoided these code
requirements is to be granted a variance in the case of
authentic restoration of an original.
Window placement is a mess if you have a languid
staircase taking up most of two walls. An 8-inch rise
and 11-inch tread are all right, but anything more
gradual and you have large dark areas where there
should be windows, along with more wasted floor
space.
Many houses we've dismantled had the entire stair-
case wedged between corners and the fireplaces,
Our back stairs are turned around a hewn post, which supports the
headed-off beams above. This is how we get extra steps in along an
outside wall to meet the building codes.
Stair types


