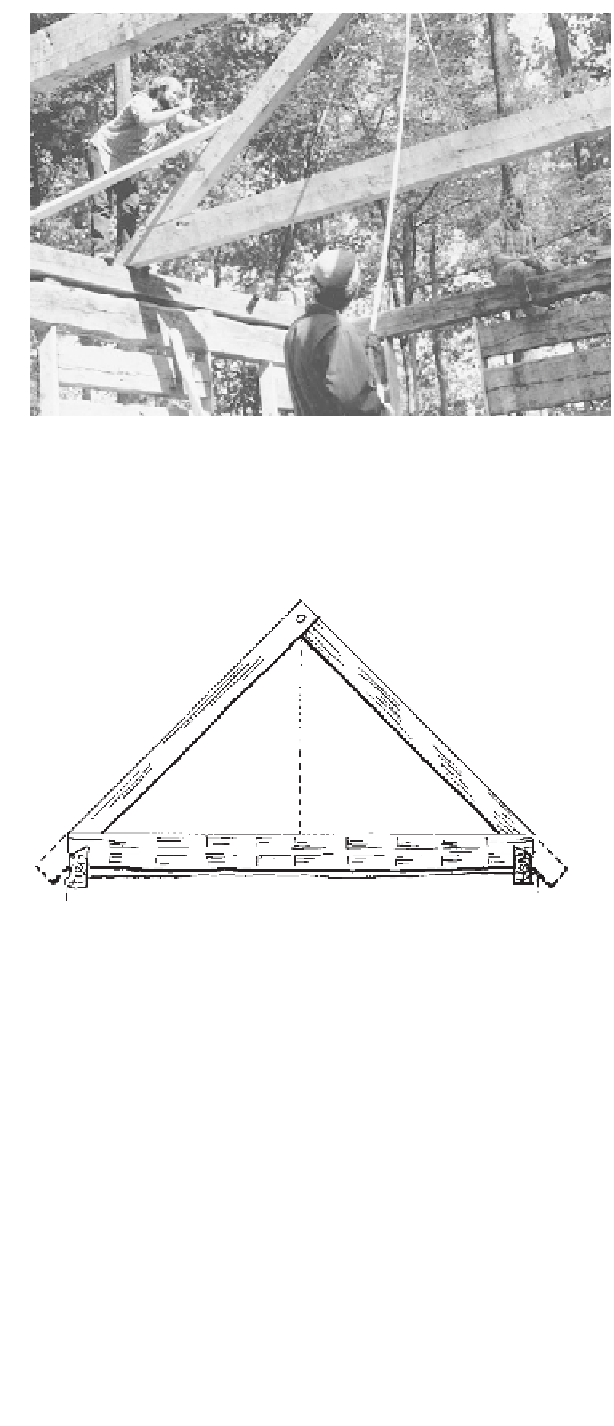Civil Engineering Reference
In-Depth Information
is a problem only when you have a loft and log knee
walls built up above the ceiling joists. Otherwise, as we
said before, the joists act as chords in the rafter
trusses.
Cut your rafters the length of the hypotenuse of the
right triangle formed by the height of the peak and
half the length of your end logs, plus your eave dimen-
sion. If you didn't follow that, let's suppose your cabin
is 16 feet deep on the outside. A 45-degree roof would
peak eight feet up, the same as the distance from the
midpoint of the wall directly under the peak, to the
plate. The high school formula tells us to square both
eight-foot dimensions and add them to get 128. The
square root of this is about 11 feet four inches, and
you'll need an extra inch or two to be safe.
Any good carpenter can also lay out rafters with a
framing square, using the pitch numbers (12/12 in this
case). Each run of 12 inches is matched by a rise of
12 inches until half the house depth is reached, or the
distance from outer wall to roof peak. The resultant
rafter length is right, with a straight-down location for
a bird's-mouth notch at the plate, if used. Any over-
hang is added.
Eaves were almost nonexistent on the old cabins,
which is a significant reason so few have survived. I
like one feet or two feet for eaves; more makes the
cabin flop-eared and less lets the walls get wet. You
don't need the extra overhang where a porch or lean-
to will attach, because the rafters for these will prob-
ably tie in to the main ones. If you haven't decided on
these additions yet, keep the eave. It's easier to cut
rafters than to add.
Rafters were often as small as 2≈4, which was too
small, but they may be as large as you want. I like a
rough-sawn or hewn 4≈6 dimension, but you may
want a deeper rafter for more overhead insulation.
(We've talked about 2≈10s for the nine inches of fiber-
glass insulation to meet building codes.) I have also
used round cedar, pine, or oak poles. If worked by
hand, hew or adze the top surface of the poles smooth
for slats or decking.
Space the rafters 24 inches o.c., which is about all
you'll want to span, no matter what your roof is decked
with. Again, building codes will want 16- to 24-inch
centers. Notch the rafters where they pass over the
top plates, with a right-angle bird's-mouth cut at
A one-story cabin with hewn-beam roof trusses being raised by hand
by our crew in Virginia. The open ceiling joists hold against the out-
ward thrust of the rafters in one- and two-story houses, but one-and-
a-half stories require additional bracing.
Rafter length can be determined for any roof by the formula above.
45 degrees. You'll find, unless you've been living right,
that these plates are nowhere near level or straight, so
cut mortises to the lowest level. If a plate log is
rounded at the outside corner, mortise deeper to get
to a square shoulder.
If you've hewn the plate on all four sides and ter-
minate the rafters against it, make sure it's level. Of
course, this gives you little or no eave, but was stan-
dard practice in log house construction. A minimal
eave was provided when the plate was thicker than the
logs below it, and extended outward, carried by longer
end logs.



