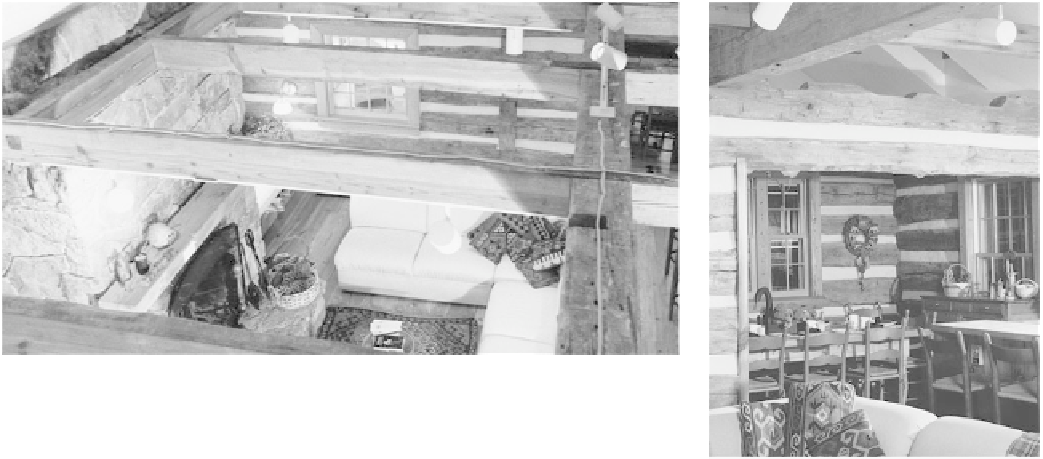Civil Engineering Reference
In-Depth Information
This 32-foot-long summer beam in the Wintergreen house supported the joists for their 26-foot
span. The summer beam was 18 inches in height. After it was set in place with a knuckle boom,
I adzed it, nine feet in the air. The photo shot from the top of the beams shows the complex
way in which ceiling joists were notched, then braces bolted into the summer beam.
Top Plates
Hewing, Notching,
Log-Raising Checklist
Finish up with the front-and-back plate logs, or you
can top these with a pair of end logs. These will be the
chords for the end rafter trusses, and will carry a lot of
strain until the gable ends are nailed in.
Try to get all the logs level at the top; you won't be
able to get a tight fit to the roof front and back anyway
without chinking, caulking, or boards fitted in, but it
makes things easier if they're level. Do drill and peg
the plate logs in place, using heavy hardwood or steel
pins. You will probably want to extend the plates a foot
or more at each end to carry a pair of eave or trim
rafters. It's a good idea.
If you hew or saw a heavy plate on four sides in the
old tradition, you may terminate the rafters here, or
notch a bird's mouth for an eave or overhang.
If you've put your logs up green, you can still go
ahead and roof to keep them drier. Just don't nail in
the facings at window and door cutouts until shrink-
age and settling are complete. If the logs are com-
pletely seasoned, you may go ahead with all the fin-
ishing of the house. Either way, it's not a good idea to
leave the logs up unroofed because things have a way
of distracting you. Too often I see a rotting stack of logs
that somehow never got roofed. Chinking can wait;
windows and doors can wait too. But go ahead and
roof it now. Don't let anything happen to all that labor
and investment in creative energy.
Avoid woods that rot easily and those
that are hard to work.
Hew logs while they are green.
Cut trees when sap is down —
November to February.
Figure log length according to outside
dimensions, allowing two inches to
extend past the notch.
Hew only what you need.
Notch to follow a pattern based on a set
angle and a set amount of wood left.
Keep the logs level.
Trim log ends at door and windows
after they have seasoned and settled.
Check log walls for vertical alignment
as you raise them.
Lay floor and ceiling in the driest
weather.
Roof as soon as your logs are in place.







