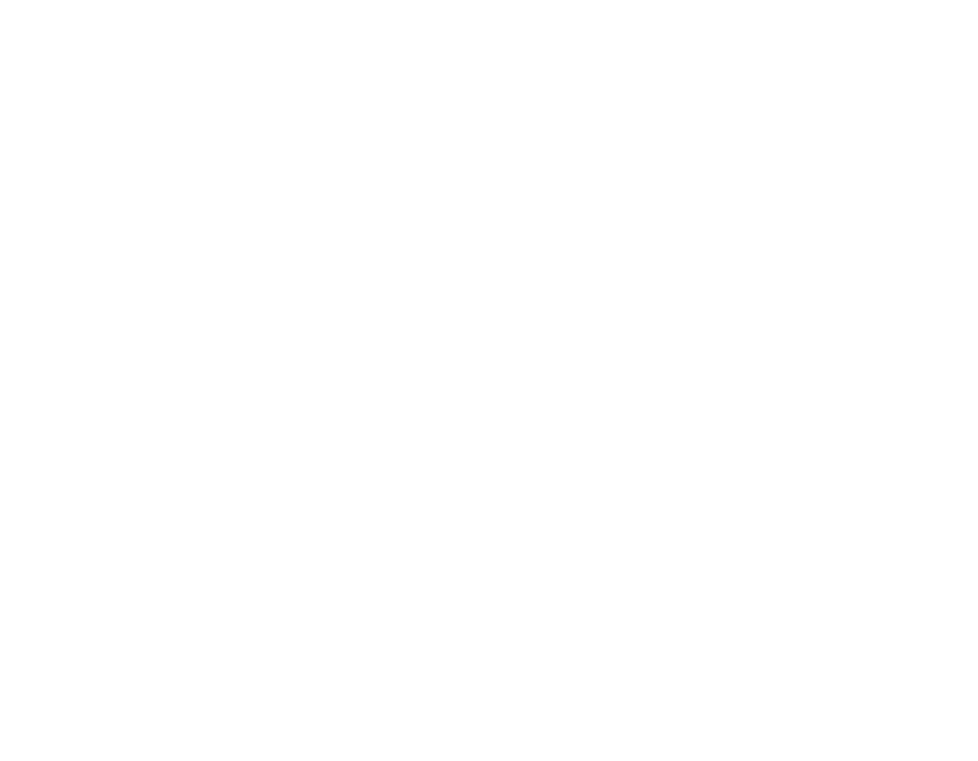Civil Engineering Reference
In-Depth Information
Table 3-4 Temperature Reinforcement for One-Way Slabs
p
A
s
(req'd)
*
(in.
2
/ft)
y
Slab Thickness
h (in.)
Suggested
Reinforcement
**
3-½
0.08
#3@16
4
0.09
#3@15
4-½
0.10
#3@13
5
0.11
#3@12
5-½
0.12
#4@18
6
0.13
#4@18
6-½
0.14
#4@17
7
0.15
#4@16
7-½
0.16
#4@15
8
0.17
#4@14
8-½
0.18
#4@13
9
0.19
#4@12
9-½
0.21
#5@18
10
0.22
#5@17
*A
s
= 0.0018bh = 0.022h (ACI 7.12.2).
**For minimum moment reinforcement, bar spacing must not exceed 3h
or 18 in. (ACI 7.6.5). For 3½ in. slab, use #3@10 in.; for 4 in. slab, use
#3@12 in.; for 5½ in. slab, use #3@11 in. or #4 @16 in.
Table 3-5 Total Areas of Bars—A
s
(in.
2
)
Number of bars
Bar
size
Bar diameter
(in.)
1
2
3
4
5
6
7
8
#3
0.375
0.11
0.22
0.33
0.44
0.55
0.66
0.77
0.88
#4
0.500
0.20
0.40
0.60
0.80
1.00
1.20
1.40
1.60
#5
0.625
0.31
0.62
0.93
1.24
1.55
1.86
2.17
2.48
#6
0.750
0.44
0.88
1.32
1.76
2.20
2.64
3.08
3.52
#7
0.875
0.60
1.20
1.80
2.40
3.00
3.60
4.20
4.80
#8
1.000
0.79
1.58
2.37
3.16
3.95
4.74
5.53
6.32
#9
1.128
1.00
2.00
3.00
4.00
5.00
6.00
7.00
8.00
#10
1.270
1.27
2.54
3.81
5.08
6.35
7.62
8.89
10.16
#11
1.410
1.56
3.12
4.68
6.24
7.80
9.36
10.92
12.48
Table 3-6 Total Area of Bars per Foot Width of Slab—A
s
(in.
2
/ft)
Table 3-6 Areas of Bars per Foot Width of Slab— A
s
(in.
2
/ft)
Bar Bar spacing (in.)
size 6 7 8 9 10 11 12 13 14 15 16 17 18
#3 0.22 0.19 0.17 0.15 0.13 0.12 0.11 0.10 0.09 0.09 0.08 0.08 0.07
#4 0.40 0.34 0.30 0.27 0.24 0.22 0.20 0.18 .017 0.16 0.15 0.14 0.13
#5 0.62 0.53 0.46 0.41 0.37 0.34 0.31 0.29 0.27 0.25 0.23 0.22 0.21
#6 0.88 0.75 0.66 0.59 0.53 0.48 0.44 0.41 0.38 0.35 0.33 0.31 0.29
#7 1.20 1.03 0.90 0.80 0.72 0.65 0.60 0.55 0.51 0.48 0.45 0.42 0.40
#8 1.58 1.35 1.18 1.05 0.95 0.86 0.79 0.73 0.68 0.63 0.59 0.56 0.53
#9 2.00 1.71 1.50 1.33 1.20 1.09 1.00 0.92 0.86 0.80 0.75 0.71 0.67
#10 2.54 2.18 1.91 1.69 1.52 1.39 1.27 1.17 1.09 1.02 0.95 0.90 0.85
#11 3.12 2.67 2.34 2.08 1.87 1.70 1.56 1.44 1.34 1.25 1.17 1.10 1.04




























































Search WWH ::

Custom Search