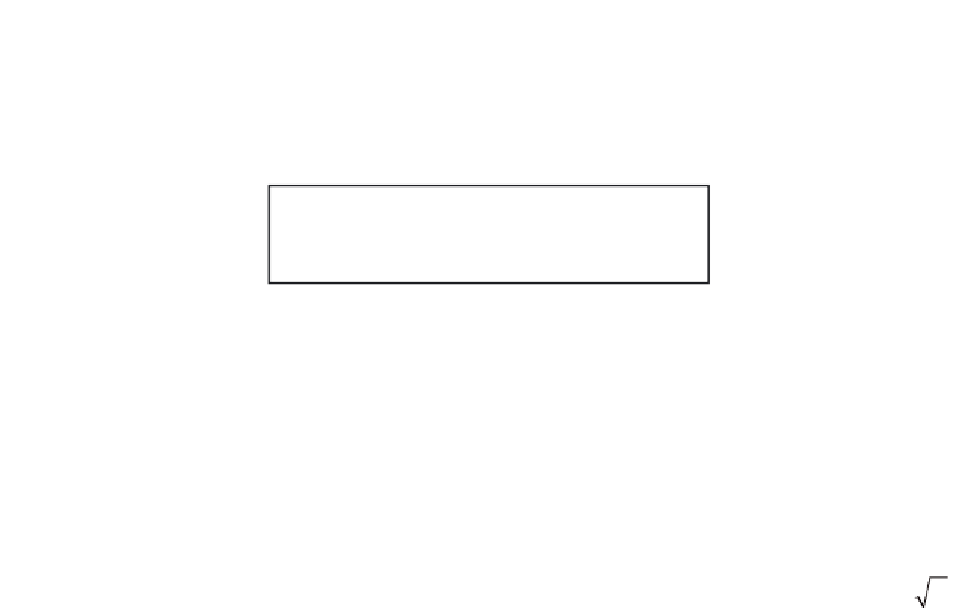Civil Engineering Reference
In-Depth Information
(c) Embedment into column:
The minimum dowel embedment length into the column must be the larger of the following:
- compression development length of No.8 column bars (› = 4000 psi) = 19 in. (Table 7-3)
- compression lap splice length of No.6 dowel bars = 23 in. (Table 7-4) (governs)
For No.6 hooked dowels, the total length of the dowels is
23 + [27 - 3 - (2
0.875)] = 45.25 in.
Use 4-No.6 dowels
3 ft-10 in.
Figure 7-9 shows the reinforcement details for the footing in the non-sway frame
4-#8 column bars
4-#6 dowels x 3'-10"
(90° standard end hook)
10-#7 bars x 9'-4"
(each way)
3" clear
9'-10" square
3" clear
Figure 7-9 Reinforcement Details for Interior Column in Building No.2 (Non-sway Frame)
7.8 ONE-STEP THICKNESS DESIGN FOR PLAIN CONCRETE FOOTINGS
Depending on the magnitude of the loads and the soil conditions, plain concrete footings may be an econom-
ical alternative to reinforced concrete footings. Structural plain concrete members are designed according t
o A
CI
318-11, Chapter 22.
7.2
. For normalweight plain concrete, the maximum moment design strength is
(ACI Eq. 22-2).With
5
φ ʹ
f
c
S
m
φ
= 0.55 (ACI 318, Section 9.3.5)
A simplified one-step thickness design equation can be derived as follows (see Fig. 7-10):
M
u
≤
5
φ ʹ
f
c
S
m
For a one-foot design strip:
⎛
⎜
c
2
c
⎞
⎟
≤
⎛
⎜
h
2
6
⎞
⎟
q
u
5
φ ʹ
f
c
c
2
0.6P
u
c
2
A
f
φ ʹ
h
reqd
2
=
3q
u
f
c
=
5
φ ʹ
f
c















































Search WWH ::

Custom Search