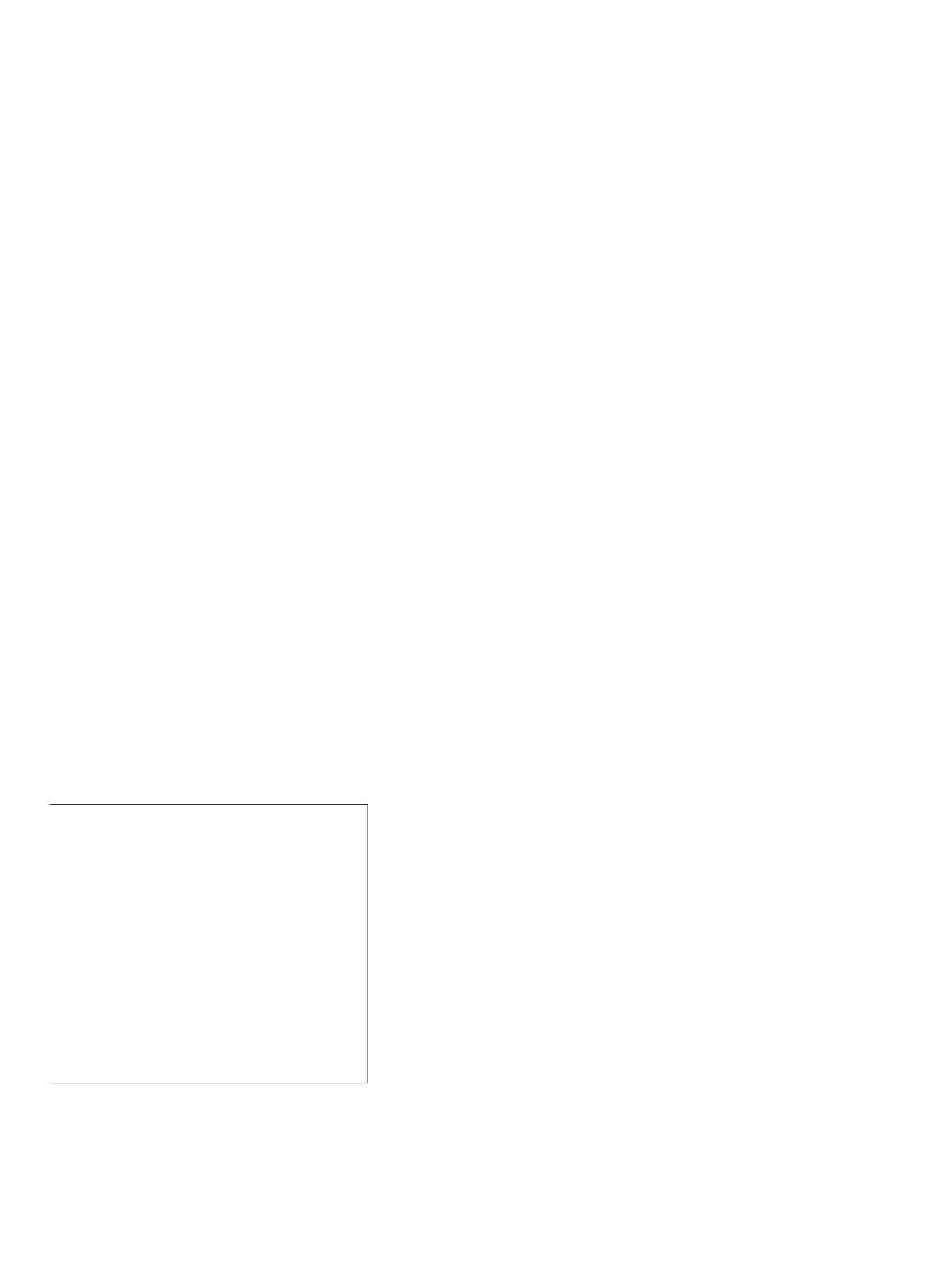Civil Engineering Reference
In-Depth Information
Table 4-1 Minimum Thickness for Two-Way Slab Systems
α
β
Two-Way Slab System
Minimum h
fm
Flat Plate, exterior panel
—
<
2
˜
˜
n
/30
Flat Plate, interior panel and
exterior panel with edge beam
1
[Min. h = 5 in.]
—
<
2
n
/33
˜
Flat Slab
2
—
<
2
n
/33
Flat Slab, interior panel and
exterior panel with edge beam
1
˜
[Min. h = 4 in.]
—
<
2
n
/36
<
0.2
1.0
<
2
1
˜
n
/30
˜
˜
n
/33
Two-Way Beam-Supported Slab
3
2
1
2
n
/36
>
2.0
˜
n
/37
˜
n
/44
<
0.2
<
2
˜
˜
n
/33
1.0
1
n
/36
Two-Way Beam-Supported Slab
1,3
˜
˜
>
2.0
2
1
2
n
/40
n
/41
˜
n
/49
α
1
Spandrel beam-to-slab stiffness ratio
>
0.8 (ACI 9.5.3.3)
2
Drop panel length
>
/3, depth
>
1.25h (ACI 13.3.7)
3
Min. h = 5 in. for
f
˜
α
α
<
2.0; min. h = 3.5 in. for
> 2.0 (ACI 9.5.3.3)
m
m
Edge
Beams
Edge
Beams
˜
˜
n
/36
n
/36
˜
˜
n
/33
n
/33
˜
˜
n
/36
n
/33
˜
˜
n
/33
n
/30
˜
˜
n
/33
n
/33
˜
˜
n
/30
n
/30
Flat Plates Flat Slabs
f
for edge beam ≥ 0.8
˜
n
= the longer clear span
α
Figure 4-3 Minimum Thickness for Flat Plates and Flat Slab (Grade 60 Reinforcing Steel)

























































Search WWH ::

Custom Search