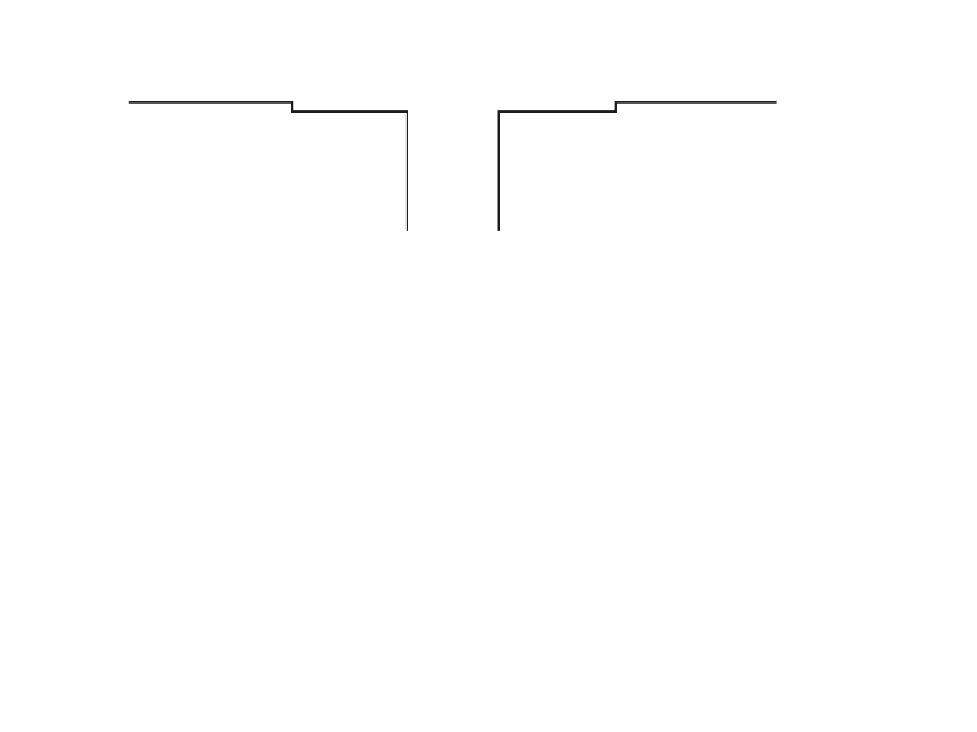Civil Engineering Reference
In-Depth Information
slab construction. Thus, it is particularly advantageous where the use of long span and/or heavy loads is desired
without the use of deepened drop panels or support beams. The geometric shape formed by the joist ribs is often
architecturally desirable.
Discussion in this chapter is limited largely to flat plates and flat slabs subjected only to gravity loads.
4.2
DEFLECTION CONTROL—MINIMUM SLAB THICKNESS
Minimum thickness/span ratios enable the designer to avoid extremely complex deflection calculations in
routine designs. Deflections of two-way slab systems need not be computed if the overall slab thickness meets
the minimum requirements specified in ACI 9.5.3. Minimum slab thicknesses for flat plates, flat slabs (and
waffle slabs), and two-way slabs, based on the provisions in ACI 9.5.3, are summarized in Table 4-1, where
˜
n
is the clear span length in the long direction of a two-way slab panel. The tabulated values are the controlling
minimum thicknesses governed by interior or exterior panels assuming a constant slab thickness for all panels
making up a slab system.
4.1
Practical spandrel beam sizes will usually provide beam-to-slab stiffness ratios,
α
f
,
greater than the minimum specified value of 0.8; if this is not the case, the spandrel beams must be ignored in
computing minimum slab thickness. A standard size drop panel that would allow a 10% reduction in the
minimum required thickness of a flat slab floor system is illustrated in Fig. 4-2. Note that a larger size and depth
drop may be used if required for shear strength; however, a corresponding lesser slab thickness is not permitted
unless deflections are computed.
˜
/6
˜
/6
Figure 4-2 Drop Panel Details (ACI 13.3.7)
Table 4-1 and Figure 4-3 gives the minimum slab thickness h based on the requirements given in ACI 9.5.3;
α
fm
is the average value of
α
f
(ratio of flexural stiffness of beam to flexural stiffness of slab) for all beams on
the edges of a panel, and
β
is the ratio of clear spans in long to short direction.
For design convenience, minimum thicknesses for the six types of two-way slab systems listed in Table 4-1 are
plotted in Fig. 4-4.





















Search WWH ::

Custom Search