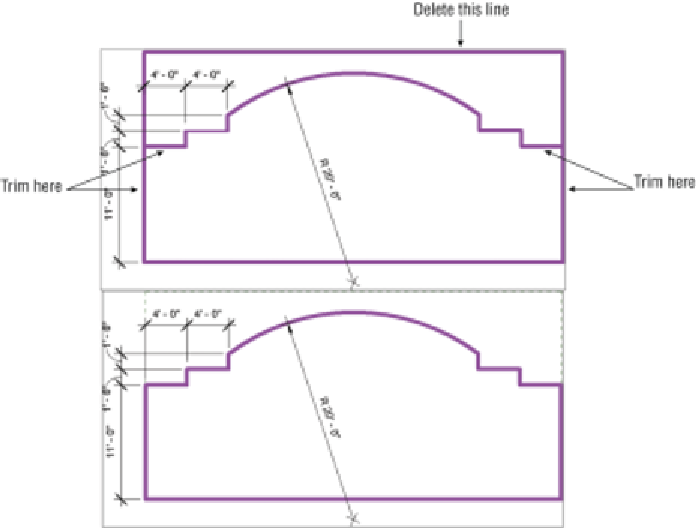Graphics Programs Reference
In-Depth Information
to attach one wall to another wall. The last portion of this exercise will cover
detaching the condition.
exercise 2.4: edit and reset the Wall profile
To begin, go to the topic's web page at
www.sybex.com/go/
revit2015essentials
, download the files for Chapter 2, and open the
ile
c02-ex-2.4start.rvt
.
1.
The starting file should open to the default 3D view. Select the 40′
(12000 mm) wall, and click Edit Profile on the Modify | Walls tab.
2.
From the South Elevation view, create the sketch as shown in the top
illustration in Figure 2.12.
Don't worry about following the exact dimensions in this
illustration—we're just showing them for reference.
3.
Delete the top line, and trim the two side sketch lines.
Note that the reference lines indicating the extents of the original
wall remain, as shown in the bottom illustration in Figure 2.12.
FigUre 2.12
Adding new sketch lines
















Search WWH ::

Custom Search