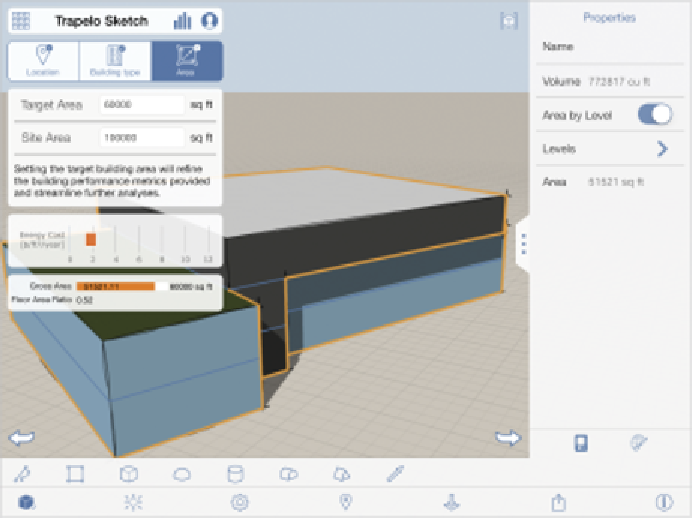Graphics Programs Reference
In-Depth Information
You can link or import
SketchUp files using
the same tools. Change
the Files Of Type
drop-down filter to
show
.skp
files.
FIgure 7.4
The FormIt 3D sketch
2.
Revit displays a dialog telling you that it has now enabled Show Mass
mode in the current view—but only for this Revit session. Click the
Close button. Now Revit allows you to name the Mass; call it
Trapelo
Sketch
and click OK.
▶
3.
Click the Insert tab of the ribbon and choose Link CAD. A file-
navigation dialog appears. This dialog defaults to show
.dwg
files.
Click the Files Of Type drop-down, and choose ACIS SAT files. Select
the
Trapelo_Sketch.sat
file from the
Chapter07
folder. Click Open.
4.
The geometry should appear successfully on Level 1 of your model.
Click the Finish Mass button from the ribbon. Then click the 3D View
button on the View tab of the ribbon. Your geometry and view should
look like Figure 7.5.
5.
Click the View tab, and then click the Visibility/Graphics button from
the Graphics tab (or type the keyboard shortcut
VG
). Find the Mass
category in the list, and check the box next to it. This way your mass
will be visible in this view in the next exercise.




















Search WWH ::

Custom Search