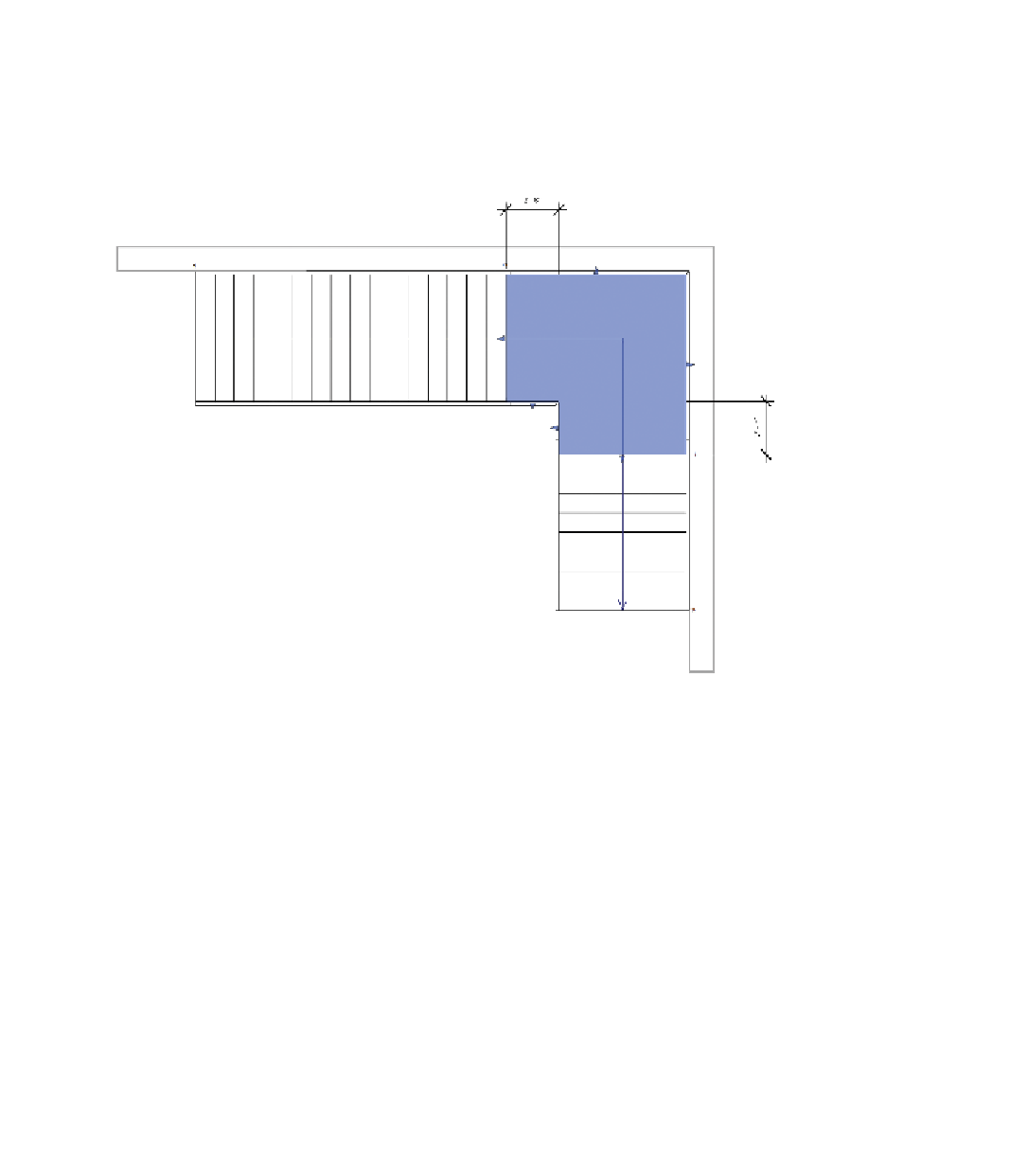Graphics Programs Reference
In-Depth Information
6.
Select the stair and click Edit Stairs to enter edit mode.
7.
Open the Level 1 floor plan view. Select the landing, and using the
shape handles adjust it to be 2-6
″
(760 mm) on each side that meets
the run (Figure 4.19).
FiGure 4.19
Landing adjustment
8.
Click Finish Edit Mode to return to the project.
9.
Open the 3D view again, and notice that every stair landing has also
been updated.
10.
Select the stair and change the Multistory Top Level parameter to
Level 4.
The stair will update to reflect the new top-level assignment
(Figure 4.20).














Search WWH ::

Custom Search