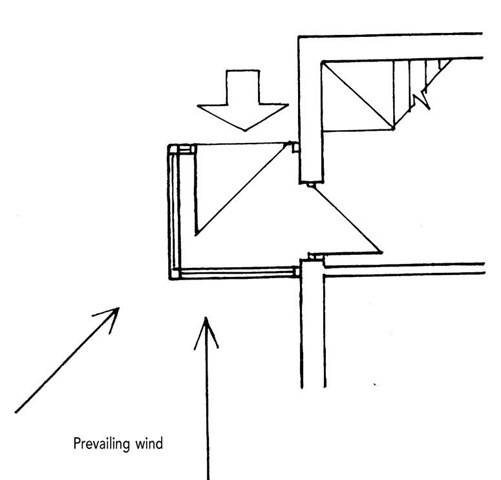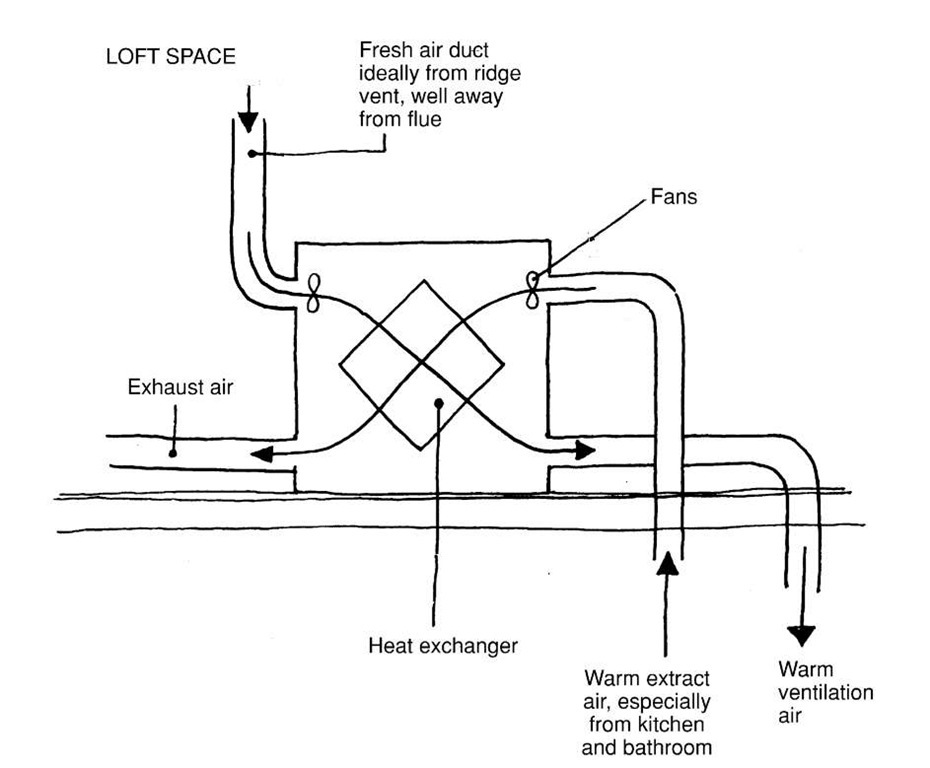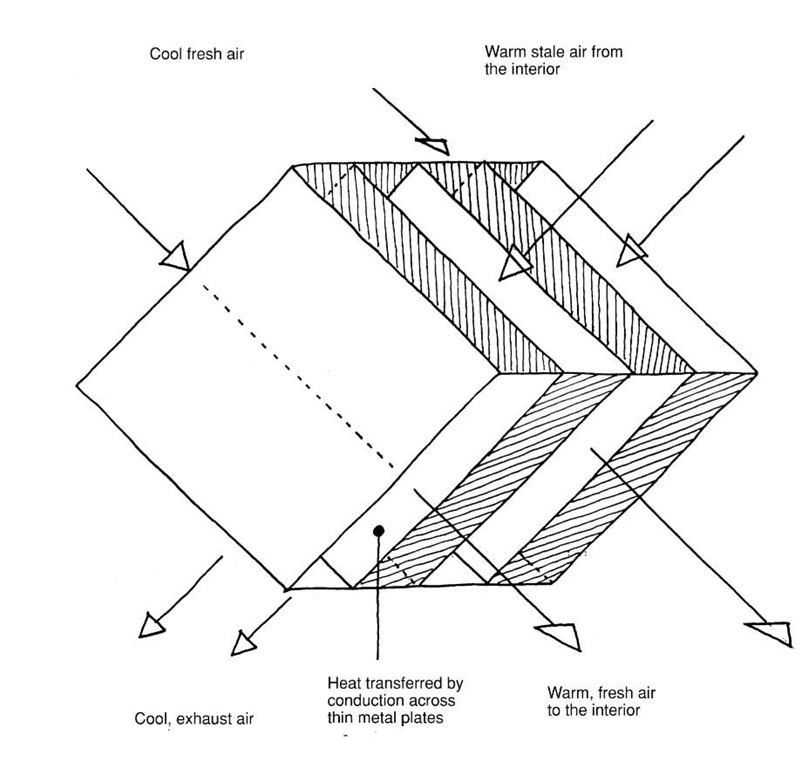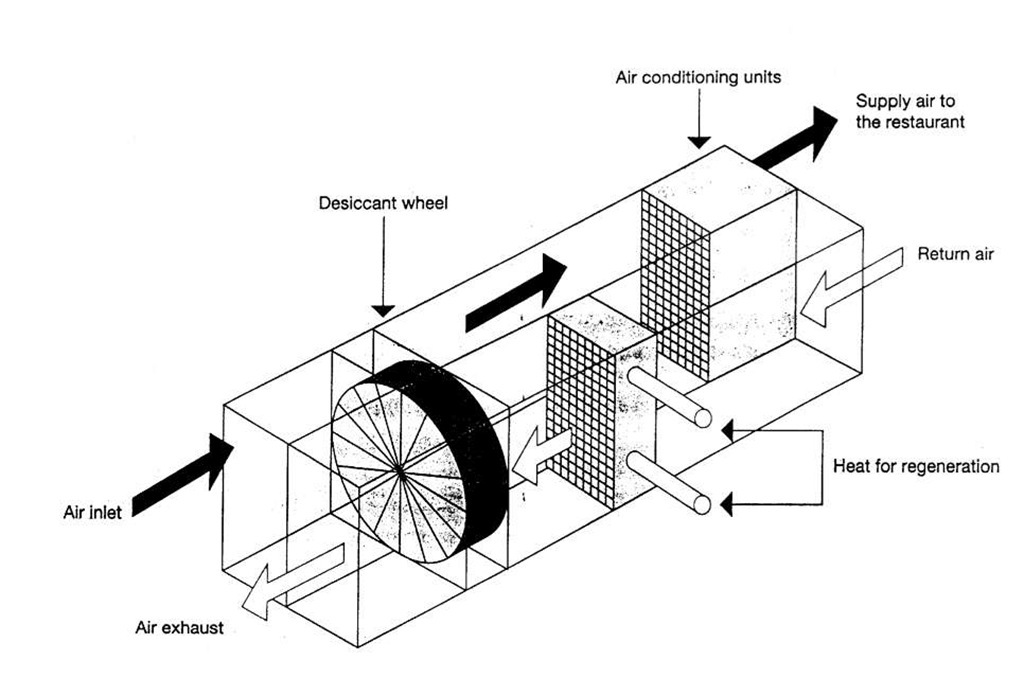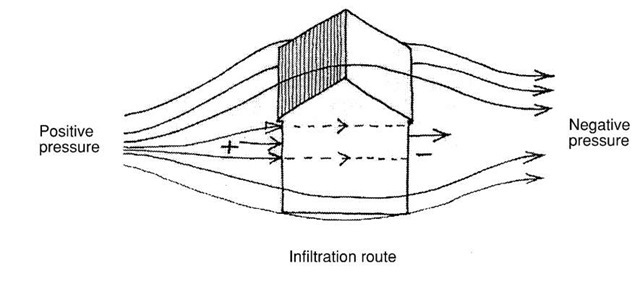These two aspects of an upgrading strategy are intimately connected and therefore must be considered in conjunction with each other. Efficient draught proofing can be the most cost-effective first step towards energy efficiency since some older homes can lose up to 40 per cent of their warmth through air leakage. The worst villain of the piece is an open fire. Whilst it is a source of heat it is also a superhighway for removing warmth. An efficient draught-proofing campaign can cut space heating losses in an existing home by 25-35 per cent.
Infiltration of cold air occurs when the outside pressure is greater than internal pressure and there are pathways allowing the pressure to be equalized. The result is draughts. The main causes of pressure difference are:
• The effect of wind, exerting pressure on the windward side and suction on the leeward side. It can force cold air into a house, but also extract warmth from it (see Figure 5.5, p. 37).
• The consequences of combustion. Open fires and gas cookers usually draw their oxygen for combustion from the living space, creating a negative pressure.
• Extract fans in kitchens and bathrooms lower internal pressure.
• Warm air is lighter than cold air and therefore rises relative to the cold air – the ‘stack effect’. The easiest escape route is the open fire flue. Also leakage through a hatch to a cold roof space is a culprit, especially if the loft is uninsulated. This creates higher pressure at the top of the house forcing warm air to be expelled, whilst lower pressure at ground level draws cold air into the property. The stack effect naturally increases with the number of storeys. Most houses have vertical pathways which allow warm air to rise. This is especially the case in timber-framed properties. Stud partitions may also provide subtle routes for rising air, as do butt-jointed floorboards. Skirting boards should be checked for draughts. Staircases are an obvious major pathway, especially in open plan homes where the stairs commence from the living space; so too are vertical ducts carrying pipework.
Before embarking on a draught-proofing strategy it is important to understand that a near airtight house needs assisted ventilation. The guide is that a ventilation system should provide at least a third air changes per hour (ACH). It must also be remembered that flame appliances need combustion air. This is especially important in the case of gas appliances. The regulations state that where there is a gas appliance which draws its combustion air from habitable spaces there must be a permanent ventilation vent to the exterior, which, of course, conflicts with draught proofing. This dilemma will be considered in the section on heating appliances.
From diagnosis to remedy Windows and doors
In the case of windows it is not just opening lights which can admit draughts. Frequently the seals round fixed lights are deficient and it is worth making a physical check round the frames when there is an adequate wind blowing – say force 4 on the Beaufort Scale – which causes significant movement in trees. Resealing with a silicon compound is the answer.
However, it is opening lights which are the main problem, and some are more permeable than others, as, for example, the traditional sash window. The weakest point is where the upper and lower panes meet. Here brush type draught stripping attached to the meeting rails is the best option. Brush strips are also necessary within the head and side frames.
In the 1960s and 1970s, centre pivot windows were popular. Besides the normal perimeter stripping they need special attention at the hinge since the nature of the design creates a significant gap. Compression type draught strips are the preferred option here, fixed to the rebate of the window frame and to the angled rebates in the opening lights.
In that era metal sliding windows were also in vogue. Wherever there is lateral movement, brush type strip is appropriate. All sides need the brush treatment with special attention given to the vertical meeting stiles.
The most common type of opening light is the side hung casement window. All the frame rebates need compression strips. The same goes for top hung opening windows.
Doors
Most external doors are inward opening, making them a particular draught problem. Because of wear and tear the heavy duty brush type is advisable in this context. However, the most efficient strategy is more radical.
Figure 5.1 Porch/draught lobby.
It is well worth considering a draught lobby/porch addition to the main entrance. It has numerous amenity values besides being an efficient form of insulation. The important point to consider is that the porch door should be at right angles to the main door, if possible opposite to the prevailing wind (Figure 5.1).
Sliding patio doors benefit from brush strips to all frame rebates and at the meeting stiles. Doors to unheated basements should be treated as external doors.
Open fires
The traditional open fire has considerable appeal, not least for its primordial symbolism. It is also the most inefficient heat source sending most of its warmth up the chimney. At the same time it consumes huge quantities of air which must by replaced either directly or through infiltration. When the fire is not functioning, the chimney, as mentioned, provides a ready escape route for rising warm air. Various remedies are described in topic 6.
Ventilation
As stated above, the average home needs at least a third to a half ACH to maintain reasonable freshness. An effective draught-proofing strategy will cut off the traditional ventilation routes. This can be hazardous where there are flame appliances that rely for combustion oxygen on air from the habitable space. (To repeat: the regulations require all such appliances to have direct access to external air.) If a gas or oil burning appliance has insufficient oxygen for efficient burning, toxic gases can accumulate to a level at which they can prove fatal. Special ventilation measures are necessary when the natural ventilation rate is less than 0.35 ACH.
How do you find out if your home is above or below the line in terms of infitration ventilation? The answer is pressure testing. An external door is removed and a panel inserted which allows air to be forced into the building until the pressure reaches 50 Pa. Then the rate at which that pressure needs to be sustained gives an accurate account of the extent of leakage. However, this is an elaborate process which, for an existing home, might seem excessive. The safe bet is to assume that if rigorous draught sealing has been undertaken then special ventilation measures are necessary.
These can take the form either of stack ventilation or mechanically assisted ventilation. As a general rule, a fan assisted system would move about 1.6 m3 per min (15 ft3). So, for a fairly large home of 232 m2 (2500 ft2) and 2.44 m (8 ft) ceilings, the system would need to move about 20 m3 per minute.
In the case of natural stack ventilation it is usually the case that the design of a building has to be adapted to this technology from the outset. In a retrofit situation it is usually necessary to employ mechanically assisted ventilation with heat recovery. The technical terms are either energy recovery ventilators (ERVs) or heat recovery ventilators (HRVs). For an average semi-detached house, the electricity consumed by the fans is about the same as a 100 W light bulb. This has to be offset against the heating energy being saved, usually about 1 to 2 kW per hour. On average the HRV recovers 60-75 per cent of the heat contained in the exhaust air, returning it to the interior.
HRV systems can have variable controls, allowing, for example, a high speed boost for bathrooms or utility rooms. They can control moisture levels and accommodate gas detectors. It is common practice to locate these systems in the loft space, with flexible tubular supply and return ducts to the living spaces. It is possible to have a small heating element in the supply duct to boost the recovered heat in really cold weather. The incoming supply ducts should be located as far as possible from sources of pollution, especially flues. Within the rooms linked to the system, supply and return vents should be at least 3 m apart (10 ft) (Figure 5.2).
This may all seem to be a rather complex and costly operation. In fact the benefits are considerable, aside from the obvious cost savings in space heating. For example, it will stabilize the pressure throughout the house, eliminating draughts. Often draughts are generated by a difference in temperature called a thermal gradient.
Figure 5.2 Cross-flow heat recovery ventilation unit.
This can be readily experienced in cold weather by sensing the drop in temperature adjacent to windows. What is not so evident is that there can often be a significant difference in temperature between the lower and upper levels of a room, producing discomfort. HRV systems in a well-insulated home will ensure that there is only a 1 to 2°C difference between floor and ceiling.
For domestic purposes, a common type of HRV is the cross flow heat exchanger. The outgoing air transfers its heat to the incoming air across a series of metal plates (Figure 5.3).
Another mechanism is the thermal wheel HRV. Here a wheel containing a medium that can quickly absorb heat rotates. It collects heat from the outgoing stream and transfers it to the incoming air. It is one of the most efficient of all the HVR systems (Figure 5.4).
Air leakage through ventilated roofs
According to Professor Farshad Alamdari of the UK Building Research Establishment (BRE) ‘on average approximately 30 per cent of total space heating losses in a house occur through the roof section’. This statement was made in the context of a BRE research study into a comparison between traditional ventilated roofs and nonventilated proprietary systems.
Figure 5.3 Detail of cross-flow heat exchanger.
Figure 5.4 Thermal wheel heat transfer.
The main reason for ventilating the roof space is to remove condensation. The system used in the study was the Du Pont Tyvek® sealed roof boards. It found that these vapour permeable boards reduced condensation in winter to a mere 12 g/m2 per day which is easily dispersed through diffusion through the breathable Tyvek membrane. Compared with a conventional roof, air leakage in the test house was reduced by 74 per cent. Expressed as air changes per hour (ach), these were down to 1.7 ach compared with the conventional control house of 6 ach.
Reducing ventilation losses also has energy implications. According to John Hart of BRE the sealed roof system reduced the space heating demand in the test house by 927 kWh over the heating season. It is also claimed that, over the lifetime of the boards, a typical house will save 6 tonnes of CO2, as well as being fully recyclable.
The external environment
Concerns:
• Wind
• Rain
• Solar shading
• Evaporative cooling.
The UK has one of the most turbulent climates in Europe. In the UK the average wind speed for 10 per cent of the time ranges from 8 to about 12.5 m per second, the higher figures being in Scotland. At the same time, average wind speeds increase by 7 per cent for every 100 m increase in altitude.
The orientation, as well as the location of a property, can have a significant impact on the extent to which it is adversely affected by wind. As previously mentioned, wind creates a pressure difference on the faces of a building, positive on the windward side and negative on the leeward face (Figure 5.5). This means that cold air tends to be forced into the windward elevation and warmth sucked out of the lee side. The infiltration is naturally going to increase with wind speed. This will have an impact on temperature since winter westerly winds tend to be warm, whilst northerlies and easterlies are cold.
Wind speeds can be considerably reduced by the introduction of natural or artificial dampeners. A solid wind break can greatly reduce wind speed in its immediate vicinity but beyond that zone will cause turbulence. On the other hand, an openwork fence with only 50 per cent solid resistance to wind will moderate wind speed over a much greater area. At the same time, a timber fence of this nature will be less likely to become a casualty of gale force winds.
Figure 5.5 Wind pressure and infiltration.
Natural features can be effective wind breaks. Even low level planting creates drag, thereby slowing the wind force. Trees are the best option, remembering that deciduous trees are much less effective in winter. As a rule of thumb, the distance from a house to a tree break should be four to five times the height of the trees to optimize the dampening effect.
Climatologists predict that global warming will result in wetter winters and much drier summers with droughts a regular occurrence. This gives shrubs and trees a further benefit in the degree to which they protect from the drying or desiccating effect of wind. According to the TV gardening personality Monty Don, ‘In the British climate, wind is far more of a problem than sunshine and can be drought-inducing in the middle of winter when there is not a ray of sunshine to be seen for days’ (Observer Magazine, 19 January 2003).
Wind plus driving rain can affect the thermal efficiency of a property. When brickwork becomes saturated the thermal conductivity of brickwork or blockwork increases since moist masonry transmits heat more effectively than in a dry condition. This problem would be cured with a polymer-based render.
Main points
• Older homes can lose up to 40 per cent of their heat through leakage.
• Open fires are a rapid exit route for warmth when not in use.
• Target even the most unlikely places, like skirting boards, for draught sealing treatment.
• For open flame gas appliances it is mandatory to supply combustion air from the outside.
• A comprehensive draught sealing strategy will necessitate low energy mechanical ventilation with heat recovery.
• A porch can be beneficial if its door is at right angles to the house door and opposite the prevailing wind.
• Infiltration of draughts is reinforced by wind. The external environment can reduce the impact of winds through tree and shrub planting and openwork timber fences. Even low shrubs have a dampening effect on wind speed.
