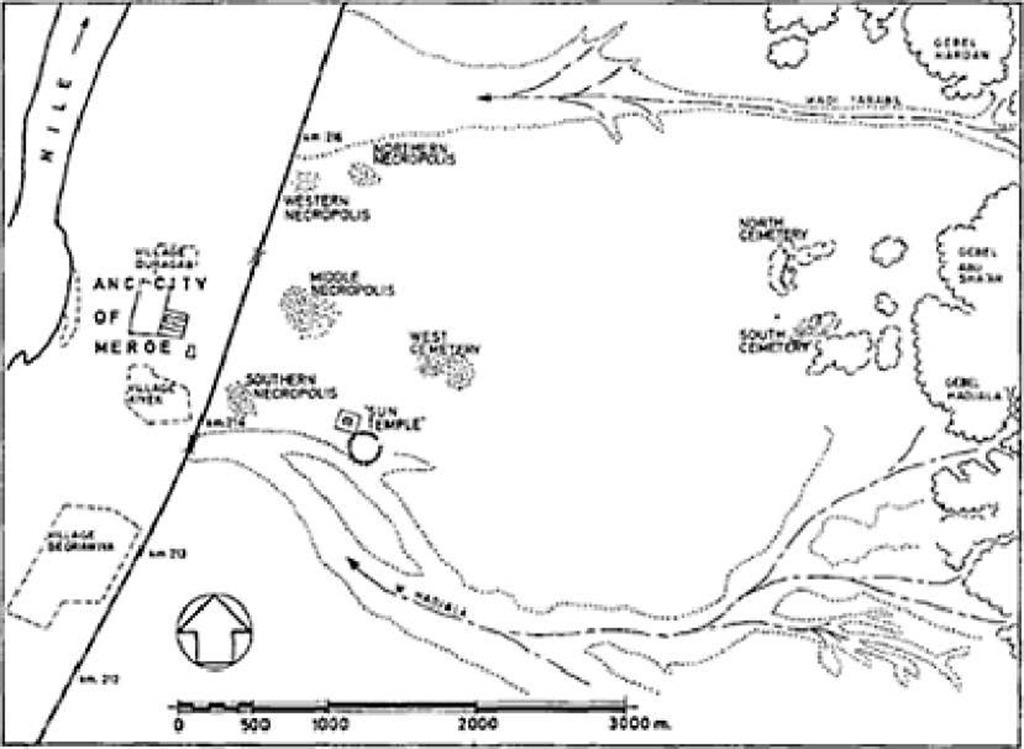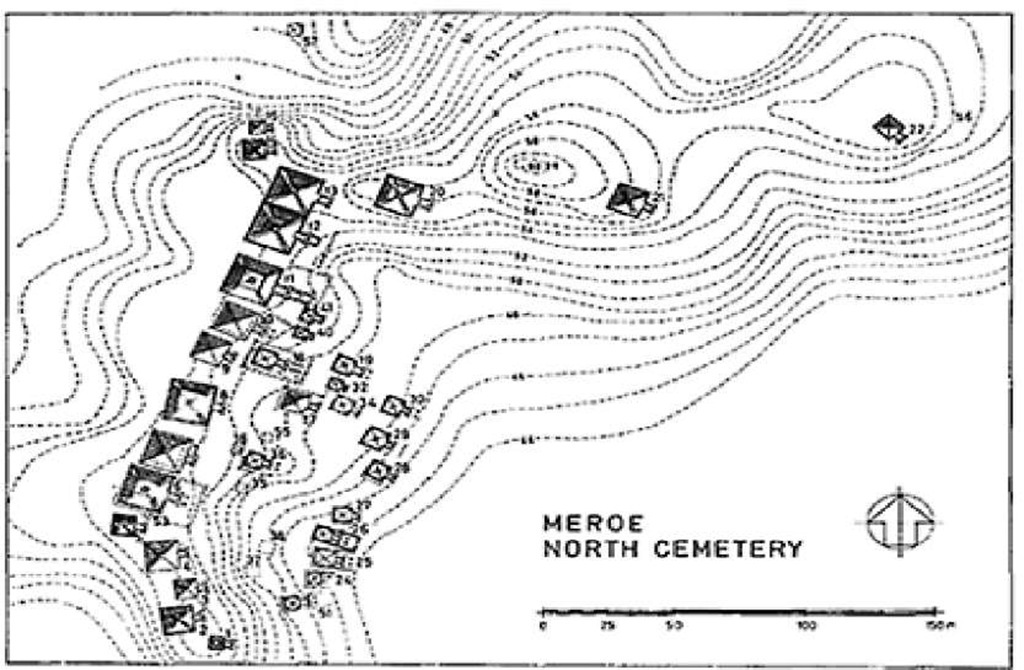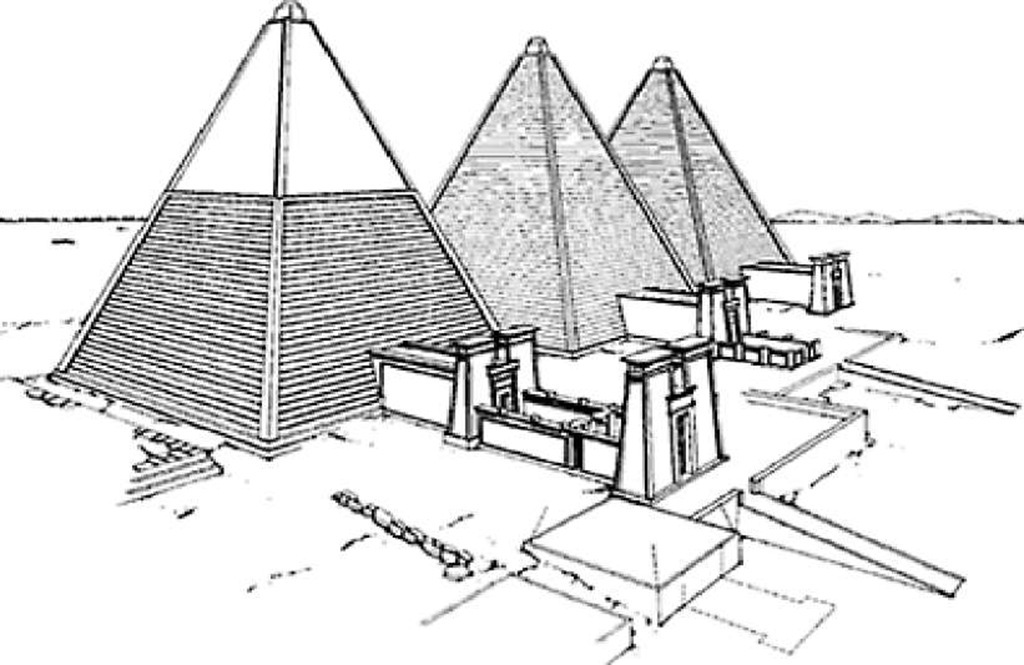Meroe, cemeteries
Several distinct cemeteries lie east of the ancient city of Meroe (16°56′ N, 33°43′ E), near the modern village of Begrawiya in northern Sudan. The distribution of burials and differences in grave styles, ranging from simple pit burials to pyramid capped tombs, as well as the variety of artifacts accompanying the burials, represent complex patterns from which chronological and socioeconomic inferences can be derived.
Four non-royal cemeteries (Northern, Western, Middle and Southern Necropoleis) are located in the area closest to Meroe. They were partly excavated in 1910 by John Garstang of the Institute of Archaeology, University of Liverpool.
The Northern Necropolis is now considered the earliest of these cemeteries and not the latest, contra Garstang. These graves are marked by superstructures of low mounds of sand and stones. Narrow steps, neatly cut into the underlying gravel, lead down to small chambers. Grave goods of finely painted "Biscuit" Ware and stamp-decorated pottery provisionally date the cemetery from the first century BC to the second century AD.
Graves of the Middle Necropolis are marked by rings of stone, or white or dark gravel. They consist of two parallel passages which lead westward to a pair of chambers excavated in the gravel. The interred body was placed extended on a wooden bed with the head to the south. Associated pottery is typically a large globular vessel with an upright neck (the so-called "beer jar"). Numerous offering tables, which originally belonged to earlier graves, were found reused to block burial entrances at the end of passages. This group of graves is now considered late or even post-Meroitic (after AD 350).
The Southern Necropolis is distinguished by mounds of sand or stones similar to those in the Northern Necropolis. Entrance passages to the graves are located as usual on the east, but lead down a rough incline of uneven slope with steep steps, reaching a depth of 2-3m. These graves are similar in form to those of the Middle Necropolis; however, they contained many grave goods and contracted bodies. This necropolis likewise dates to the late or post-Meroitic period.
Figure 70 Plan of the site of Meroe and its cemeteries
Very little is known about the smaller Western Necropolis immediately to the west of the Northern Necropolis. Based on pottery from Garstang’s excavation, it also seems to be late or even post-Meroitic in date.
Non-royal private burials have also been found farther east in the so-called "Royal Cemeteries" associated with the southern and western pyramid fields (South Group, West Group). Over 200 private pit burials were found in an elevated area west of the South Group pyramids. Similar contemporaneous burials were also found in the western portion of the West Group pyramids and appear to have been used by lesser members of the royal family as well as by commoners. These graves cover the entire period of Napatan/Meroitic culture, from the eighth century BC, beginning with the reign of Piye, to circa AD 350. They range in style from simple pit graves with mound superstructures, to mastabas and pyramids, which are in very ruined states of preservation. Superstructures in the form of a square mastaba seem to be contemporaneous with those in the Napatan cemetery at el-Kurru (where they may have been introduced), but apparently continued in sporadic use for some centuries at Meroe.
Royal burials in the Meroe cemeteries are characterized by pyramids, which intentionally replaced the usual mound of sand or stone over the pit or burial chamber of commoners’ burials. The prototypical Meroitic pyramid developed at the Napatan site of Nuri. Although differing in size, shape, internal design and structure, it was apparently derived from Egyptian archetypes found in the small pyramids at Deir el-Medina (Thebes) and Aniba (Lower Nubia). With a solidly built interior, the Nuri-type pyramid was succeeded at Meroe by less substantially built ones. The Meroe pyramids were constructed with a core of ferricrete sandstone rubble beneath a fill of soil and sandstone chips, which was encased by only one to three rows of mantle blocks.
Study of the Meroe pyramids began with the visit of the French travelers Frederic Cailliaud and L.-M.-A.Linant de Bellefonds, who journeyed to Sudan in 1821-2, followed in 1833 by the British traveler George Hoskins. In 1844 the site was visited by Richard Lepsius, director of the Prussian Expedition, which took a number of artifacts to the Berlin Museum. Several pyramids of the North Group were dismantled in 1834 by Giuseppe Ferlini in his search for treasures in burial chambers. While destroying a pyramid (N 6), Ferlini found the jewelry of Queen Amanishakheto (circa 15-0 BC), most probably in the burial chamber. In 1903 and 1905 similar exploration of the site was conducted by E.A.W.Budge, who incorrectly assumed that the burial chambers were inside the pyramids.
Under the direction of George Reisner, the joint Harvard University and Museum of Fine Arts, Boston expeditions in 1921-3 excavated subterranean burial chambers in three pyramid cemeteries (the South, North and West Groups, since then known as the Begrawiya cemeteries and referred to by the abbreviation Beg S, Beg N and Beg W). Artifacts found during these excavations are now in the Museum of Fine Arts, Boston and the Sudan National Museum.
The expedition discovered that the South Group (Beg S) was the old family cemetery of the Meroe branch of the Kushite royal family, in use from circa 720 to 300 BC. The last tombs built in this cemetery were the first royal ones at Meroe, but by this time the cemetery was becoming too crowded. Excavations here revealed at least ninety superstructures, twenty-four of which were recognized as pyramids, two of them for kings.
The North Group (Beg N) began as the royal cemetery of Meroe, in succession to the South Group. There were forty-one royal tombs with thirty-eight still visible pyramid structures, built between circa 270 BC and AD 350. This group of pyramids was reserved for thirty kings, eight reigning queens and at least two princes, who perhaps ruled as coregents.
The West Group (Beg W) was the cemetery of the royal family, as distinguished from that of the sovereigns and acting sovereigns. Besides hundreds of pit burials, excavations revealed evidence of 171 superstructures, including eighty-two pyramids.
One main accomplishment of the excavations was to establish for the first time a chronology of Meroitic rulers (subsequently revised in 1957 by Dows Dunham, and in 1959 by F.Hintze). Even today, however, many of the pyramids at Meroe cannot be definitely associated with known rulers.
Between 1976 and 1987 the Sudan Directorate General of Antiquities and National Museums (Khartoum), in cooperation with the Central Institute of Ancient History and Archaeology of the Academy of Sciences (Berlin), undertook the preservation and restoration work at the North Group (Beg N) pyramids at Meroe. Architectural studies of these monuments were also conducted, and reliefs, inscriptions and graffiti were recorded.
In general, the main architectural and structural elements of the Nuri pyramids were retained in the constructions at Meroe, but with gradual changes over time. Earlier burial chambers of kings generally contained three rooms. The first (offering) chamber was square, probably corresponding to the forecourt of a temple, and often niches and pillars were left standing in the process of hollowing out the chamber. A second chamber extended transversely and may be comparable to a pylon gate. The burial chamber proper may correspond to the sanctuary of a typical one-room Meroitic temple. Burials of queens had only two rooms. Designs of the burial substructures belonging to both kings and queens ultimately degenerated into one or two narrow, low cave-like holes. Most of the tombs contained evidence of sacrificial burials of the harim and servants with the deceased ruler.
Stairways were normally more or less carefully hewn steps leading west down through basal sandstone to the openings to the burial chambers. Originally, during construction of the burial chambers, the staircase was probably a ramp, which was then finished as steps to accommodate the funeral procession.
Figure 71 Plan of the Northern "Royal Cemetery" (Beg N) at Meroe
The pyramids are necessarily truncated as the result of their method of construction. Orientation of pyramids in the North Group (Beg N) varies between 73° (pyramid N 2) and 136° (N 22) from magnetic North. Various materials and surface treatments were used, with a change from solid masonry to brick and rubble construction at the beginning of the second century AD.
An offering chapel with accompanying pylon was added to the eastern side of the pyramid along the central axis. Occasionally, the chapel had a portico. Until circa AD 110, chapels were built of sandstone masonry, decorated with funerary scenes in relief. With the introduction of brick and rubble construction (beginning with pyramid N 32), interior walls of chapels were lined with masonry in order to continue the practice of relief decoration. The exterior chapel walls and pylons of these later constructions were built of fired bricks, which were then plastered. The sacred precinct (remenos) was delimited by a low wall, which occasionally surrounded the entire pyramid complex.
The sequence of structural elements described above, based on studies since 1976, corresponds to the succession of building stages. Subterranean structures were built during the lifetime of the ruler. After the burial ceremony, the entrances to the burial chambers were closed and the staircase was filled in. The pyramid superstructure was then built by the successor of the dead king, more or less over the burial chambers. This explanation replaces
Reisner’s theory that there were two different burial ceremonies, which was based on the different locations of the pyramid staircases. This new interpretation, together with the evidence from 169 relief scenes (in contrast to the previously known fifty-two scenes), may also alter the Meroitic chronology, especially the succession of rulers during the last centuries of the kingdom.
Evidence from three different sources confirms the necessarily truncated shape of Meroitic pyramids. In 1979 a unique drawing was found engraved on the chapel wall of pyramid N 8, depicting a truncated pyramid. This drawing. done on a scale of 1:10, demonstrates the use of the 8:5 harmonic proportion of the pyramid’s height to its base, and also depicts the level of the pyramid’s truncation.
The discovery of several pyramid capstones, which constitute the upper terminus of the pyramid structure, provides the second clue to its truncated form. Thirdly, remnants of cedar poles found in four pyramids suggest the possibility that the shaduf was used in pyramid construction. The shaduf is a lifting device, consisting of a bucket attached to a weighted lever, that was first used for irrigation in Egypt in the New Kingdom, to lift water to higher levels of ground. The evidence of the cedar poles in the Meroitic pyramids, and the subsequent study and experimental use of the shaduf in reconstructing pyramid N 19, confirm that this device is only capable of raising blocks to the level of the truncation and it could not have been used to complete a true pyramid.
Figure 72 Conjectural restoration of pyramids Beg N 11, Beg N 12 and Beg N 13 at Meroe
All structures were finished with a layer of plaster. Remains of the original plaster, composed of a very rich lime mortar 1-2cm thick, have been found on the surface of pyramids, chapels, enclosure walls and thresholds. Reliefs were covered by a thinner plaster coat circa 1mm thick. The plaster on all Meroitic buildings served to cover rough masonry and fired brick, protected the weak sandstone, and formed a smooth and coherent surface for the application of paint and painted decoration.
Pyramids in the three "Royal Cemeteries" at Meroe consist of fourteen different types, varying in structure, shape and decoration. Changes in architectural types and degeneration in materials, size, building skill and structural stability of the pyramids is paralleled by changes in the style and contents of reliefs in the offering chapels.
Early decoration of chapels was strongly influenced by Egyptian style. In chapel scenes of the South Group (Beg S) and the earliest chapels in the North Group (Beg N, no later than circa 200 BC), a small figure of Isis is carved behind the king, who is seated on a lion throne, and three registers contain figures of gods and servants bringing sacrifices. For the next 200 years members of the royal family were placed behind Isis in reliefs. There are more registers in front of the king, including scenes from the Book of the Dead, as well as long rows of stereotyped courtiers and mourners with palm branches. At the end of this period, the high priest (crown prince?), who bears an incense burner, is found in front of the king. Sometimes family members are represented behind the priest. Beginning with chapel N 22 (circa AD 30), changes in the relief scenes include an added offering table in front of the king; a simplified representation of registers; replacement of the high priest (crown prince?) by the deities Anubis and Nephthys, who offer libations on the south and west walls; and another composition on the west wall where the deceased makes an offering to Osiris, with Isis behind him.
Reliefs on the north wall of chapels ultimately depict close family relatives as mourners (sometimes life-size in late reliefs), rather than the traditional registers and smaller rows of mourners with palm branches. These changes in relief composition near the end of the Meroitic kingdom may signal an increased importance of the next of kin and a growing individualism within the royal family.



