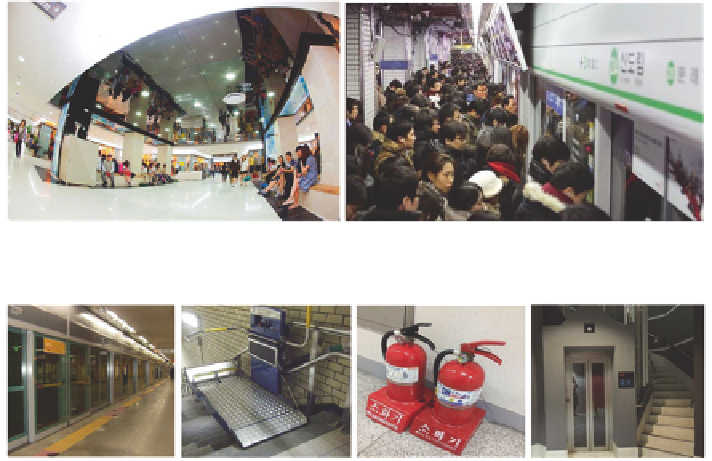Geoscience Reference
In-Depth Information
Fig. 1
Indoor space: complexd building and underground metro platform
Fig. 2
Indoor facilities: screen door, lift, fire extinguisher, and elevator
environments of indoor spatial information services (Li and Lee
2010
). Zlatanova
et al. (
2013
) presented a conceptual framework which focuses on physical and
conceptual subdivisions of indoor space. Brown et al. presented to structuralize
modelling 3D topographic space for indoor navigation (Brown et al.
2013
). Brink
et al. designed a model for specific application based on CityGML ADE
(Application Domain Extensions) starting from UML Diagram. For the interna-
tional standard of data model, CityGML data model and IFC data model have
developed and defined on indoor space as well as outdoor space. Furthermore, to
establish a common schema framework for indoor navigation applications,
IndoorGML Standard Working Group (IndoorGML SWG) has been working on
establishing an international standard for indoor spatial data in the OGC.
1
In this chapter, we have proposed indoor spatial data model with the purpose
of developing indoor space management applications to manage indoor space and
facilities. In general, most facilities in the buildings mean water pipe, wiring of
railroad, gas pipe, and so on. However, in this study to manage indoor space, we
defined the facility as seen in the Fig.
2
, which shows some of the facilities which
are screen doors in underground metro stations, lifts for the disable persons in
public institutions, fire extinguishers in indoor space, and elevators in the building.
The proposed model supports to manage mobile facility, disaster facility, office
facility, toilet facility, and convenient facility.
1
Open Geospatial Consortium Official Web Page,
http://www.opengeospatial.org
.

