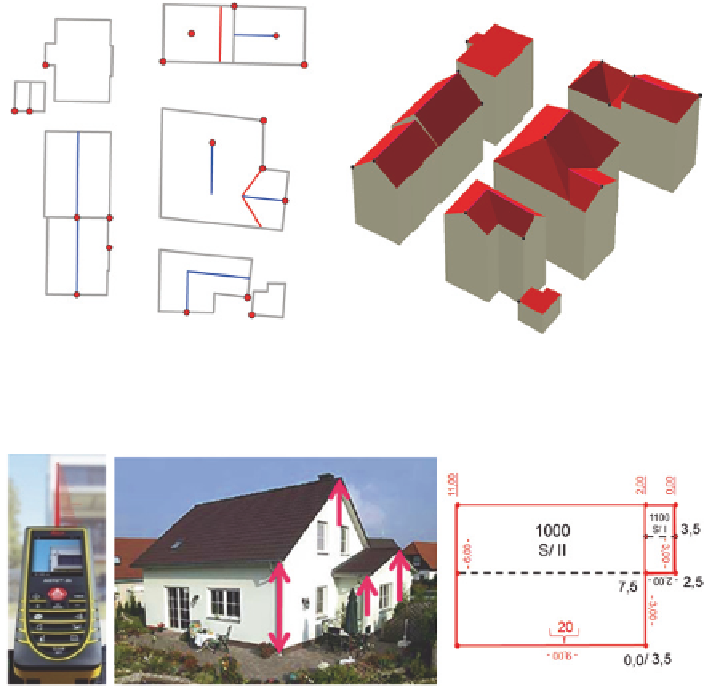Geoscience Reference
In-Depth Information
Fig. 12
From the building ground plan (
left
) to the 3D model (
right
)
Fig. 13
Cadastral measurement of a building
4 Creating Added Value from 3D Building Models
Standard applications for 3D Building Models are visualizations of urban develop-
ment plans, building management, tourism, solar roof potential, noise modeling
and wind turbines. These need attractive animations with textured buildings or an
(interactive) walk through. The texturing of LoD2 buildings or the modeling of
more details results in a LoD3 building model (Level of detail 3).
Regarding the regular 3-year cycle of the photogrammetric flights in Bavaria,
there was the idea to use these aerial photographs for automatic texturing of the
LoD2 buildings. In cooperation with 3D Reality Maps GmbH, tests were carried out.
An overlap of 75 % along and 35 % across flight direction with a ground resolu-
tion of 20 cm results in diffuse and sometimes fragmented textures. Even manually

