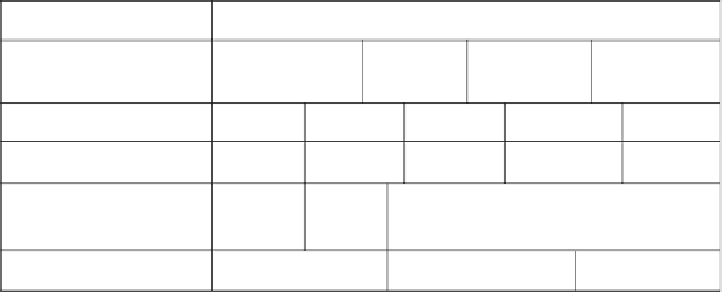Geoscience Reference
In-Depth Information
Table 20.13
Wall type and facings required for cut slopes.
Consideration
Wall type and facing required
Slightly to
distinctly
Distinctly to
extremely
Extremely to
residual
Rock weathering
Fresh to slightly
Typical cut slope
Maximum slope angle
1V: 0.01H
1V: 0.27H
1V: 0.58H
1V: 1.00H
1V:1.73H
~90
75
60
45
30
Design if adverse jointing
or space limitations
Vertical
wall
Battered
wall
Reinforced slope
Type of facing
Active facing
Passive facing
No facing
•
Berms for maintenance may be required with a steeper slope.
•
Actual slope is governed by the rock strength, joint orientation and rock type.
•
Rock trap fences/netting may be required at any slope.
20.14 Drilled and grouted soil nail designs
•
Soil nails are either driven or drilled and grouted type. The latter has a larger area
and tensile strength, and with a larger spacing.
•
An excavated face of 1.0 to 1.5m is progressively made with soil nails installed
with a shotcrete face before excavating further. About 5 kPa cohesion in a clayey
sand has show to be sufficient to allow 1m of excavation to proceed.
•
For soils without sufficient cohesion the order can be reversed ie, shotcrete before
nailing.
Table 20.14
Drilled and grouted nails - typical designs (adapted from Phear et al., 2005 and Clouterre,
1991).
Material type
Typical
Facing
Length
Area per nail
Nails per m
2
(m
2
)
slope angle
type
Weak rocks
70 to 90
◦
Hard
0.6 to 1.0 H
1.5 to 2.5
0.4 to 0.7
Soils
70 to 90
◦
Hard
0.8 to 1.2 H
0.7 to 2
0.5 to 1.4
Natural soils
45 to 70
◦
Flexible
0.6 to 1.0 H
1 to 3
0.3 to 1.0
Natural soils and fills
30 to 45
◦
None
0.8 to 1.2 H
2 to 6
0.1 to 0.5
•
Typical strength of a drilled and grouted nail is 100 to 600 kN.
•
Table assumes a level ground at the top.
•
In high plasticity clays the length may need to be increased to account for creep.
An active bar ( ie bar with a plate) instead of a passive facing (ie bent bar) may be
required.




Search WWH ::

Custom Search