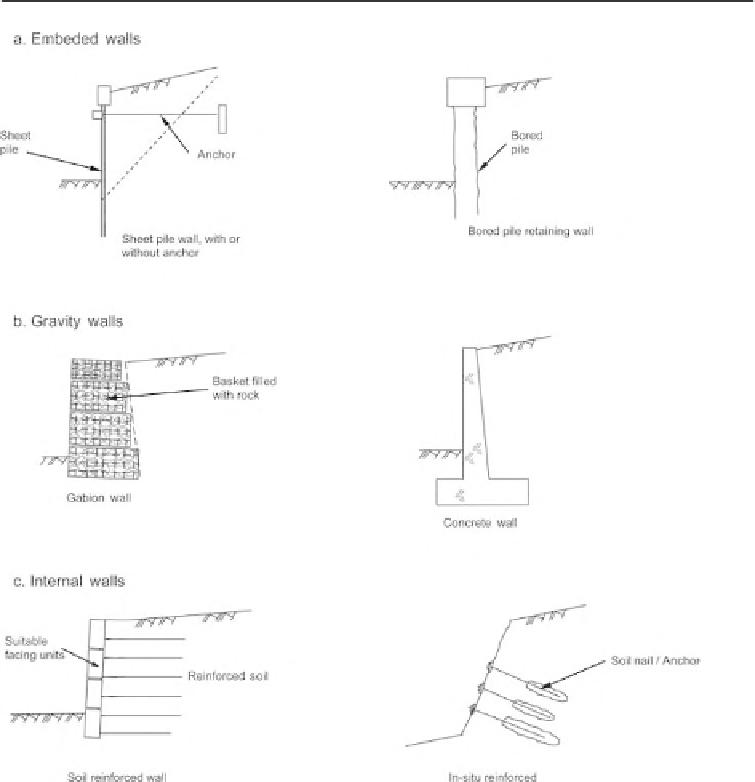Geoscience Reference
In-Depth Information
Table 20.2
Typical gravity wall designs.
Gravity
Top width
Base width
Heights
Other design elements
wall type
Gravity
300 mm
0.4 H to 0.7 H
Common for H
=
2-3 m
0.1H to 0.2H base
masonry
(minimum)
Uneconomic for H
4 m
thickness
=
Rare for H
7 m
1 Horizontal to 50 Vertical
face batter
=
Reinforced
300 mm
0.4 H to 0.7 H
Suitable for H
7 m
0.1H Base thickness
<
concrete
(minimum)
Counterforts for H
>
5 m
1 Horizontal to 50 Vertical
Counterfort spacing 2/3H
face batter
but
2.5 m
>
Crib wall
0.5 H to
0.5 H to 1.0 H
Suitable for H
5 m
1 Horizontal to 6 Vertical
<
1.0 H
face batter
Gabion wall
0.5 m
0.4 H to 0.6 H
Suitable for H
<
10 m
1 Horizontal to 8 Vertical
(minimum)
face batter
Figure 20.1
Type of walls.



Search WWH ::

Custom Search