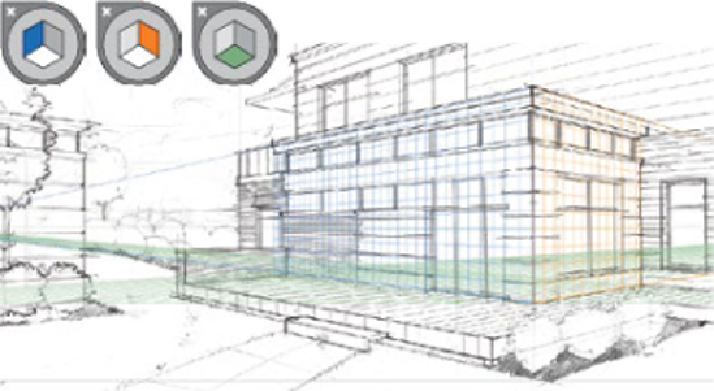Graphics Programs Reference
In-Depth Information
2 Constructing the perspective grid.
Selecting the Perspective Grid tool in the Tools pan-
el activated the default grid. Maric then began to align the grid to the sketch by mov-
ing the grid plane control handles until the grid matched the perspective of the
sketch. Starting with the left (blue) plane, he click-dragged the control handle to
align with the right front of the building. He aligned the right (orange) plane to the
receding front wall and the bottom (green) plane to the porch. He then click-dragged
each vanishing point control handle, moving them into position until both were
aligned to the visible horizon line in his sketch.
2
Detail of the original drawing on a template layer with a perspec-
tive grid placed accurately over the sketch

