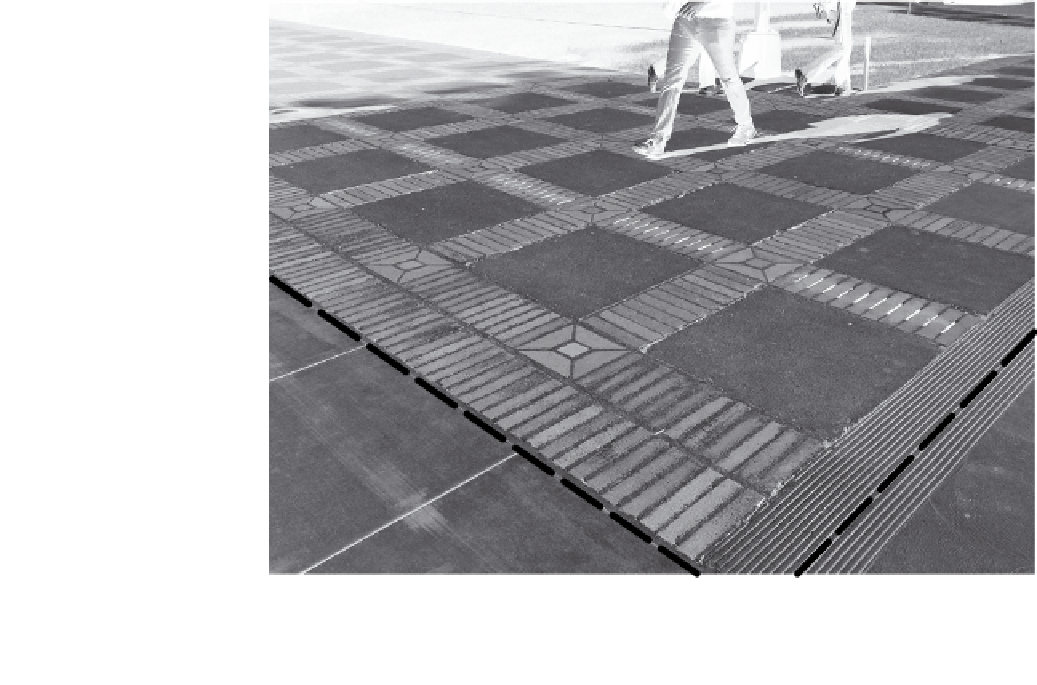Agriculture Reference
In-Depth Information
architectural details from the surrounding buildings. The buildings are
all faced with brick, using both standard (3
5
⁄
8
× 2¼ × 7
5
⁄
8
) and Roman (3
5
⁄
8
×
1
5
⁄
8
× 11
5
⁄
8
) sized bricks. The basic module that underlies the size, shape,
and pattern of the walkway is based on a Roman brick. The walkway
was designed with a sufficient width to handle the traffic of large num-
bers of students. The walkway was subdivided into units representing
individual personal space. The larger intersection that can accommodate
16 to 20 students is given a personal scale by subdividing the width into
smaller units. The designer for the original drawing used an architect's
or engineering scale, prepared at 20 or perhaps 40 scale. One can critique
the design by saying that the designer brought the scale of the broad
walk, built to carry a large number of people, down to human scale by
establishing a detailing module that roughly approximates the personal
space of a single student. The term “relative scale” is the meaning of the
word “scale” used here.
Personal
Space
Group
Space
24” x 24”
16' x 16'
3
5
/
8
” x 11
5
/
8
”
Detail
Module
Figure 5.1
Concept of relative scale explained using a campus walk











