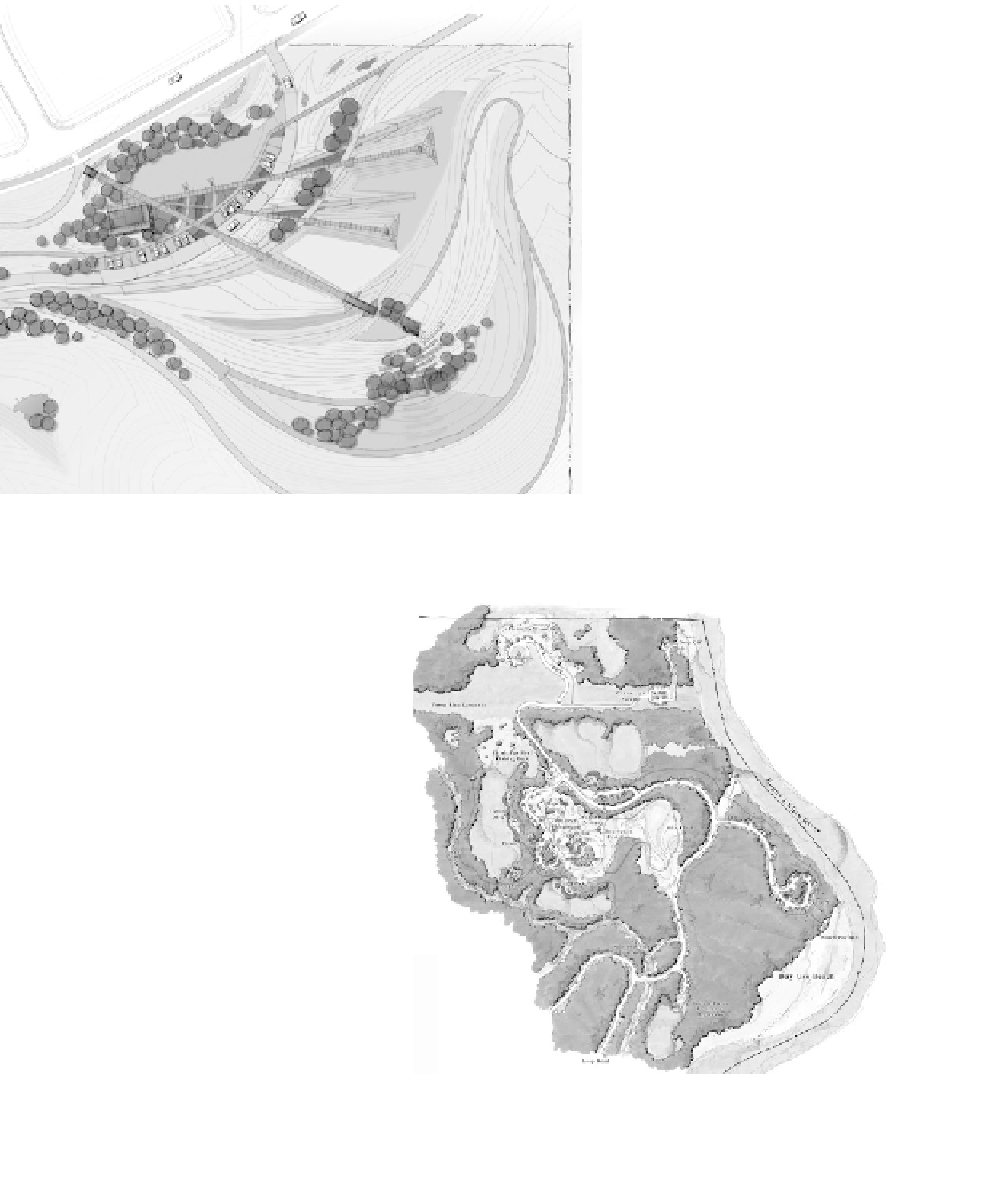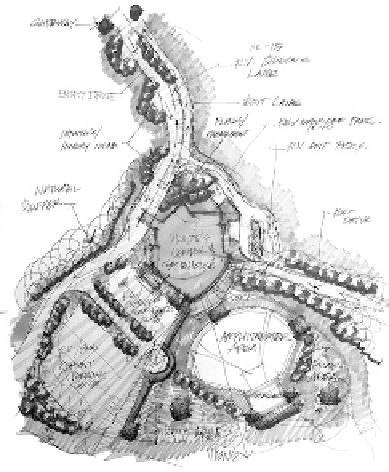Agriculture Reference
In-Depth Information
Figure 3.13
Schematic site design with preliminary grading
Courtesy of desiGn Workshop, denVer, Co
Figure 3.14
Hand-drawn plan of study area in
preparation of schematic plan drawing
Courtesy of reiCh AssoCiAtes
Figure 3.15
Schematic park master plan
Courtesy of reiCh AssoCiAtes


