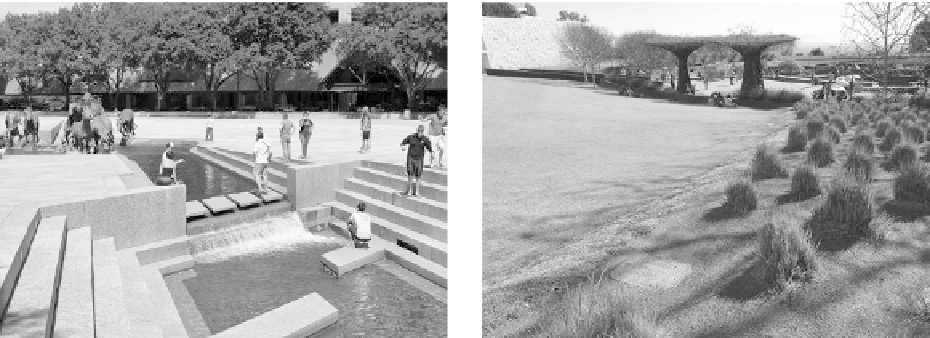Agriculture Reference
In-Depth Information
G
1a
G
2b
D
E
D
E
A
A
C
B
C
B
F
F
G
1
G
2
G
2
G
1
Figure 13.16 - B
Step Two
Figure 13.16 - C
Step Three
Detailed grading plans will place a greater emphasis on spot ele-
vations in cases where paving and hardscape features are to be con-
structed, such as the business campus entry plaza shown in Figure 13.17.
Spot elevations would be found at all corners, tops, and bottoms of stairs
and walls, and where slope changes occur throughout the paving and
hardscape areas. For a project with many complex changes of grade and
constructed fountain and wall features, the designer would also prepare
a series of technical cross sections to communicate the grading design
intent to the contractor. Contours have greater use in areas where land-
scape, turf, and earth forms are to be constructed, as in the grounds
Figure 13.17
Williams Square, Dallas, Texas
sWA Group
Figure 13.18
Getty Museum, Los Angeles
robert irWin And the olin pArtnership




































